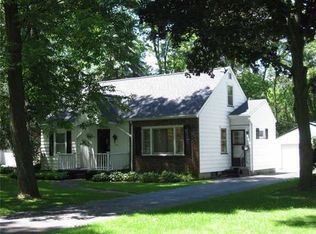Closed
$315,000
201 Cobb Ter, Rochester, NY 14620
3beds
1,524sqft
Single Family Residence
Built in 1940
0.3 Acres Lot
$363,400 Zestimate®
$207/sqft
$2,566 Estimated rent
Home value
$363,400
$345,000 - $385,000
$2,566/mo
Zestimate® history
Loading...
Owner options
Explore your selling options
What's special
Welcome to this charming 3 bedroom, 1.5 bath 1940 Brighton colonial! Picturesque stone front with a side covered patio situated on a lovely 80 x 155 lot with deck, patio, shed & detached garage. The entry foyer with guest closet leads to a light filled living room with hardwood floor, woodburning fireplace & access door to side covered patio. The traffic-free foyer also offers direct access to the dining room, kitchen, rear hall & family room! The galley style kitchen is open to the dining room, while you’re preparing dinner, you & your guests will still enjoy conversation. The family room’s sliding glass door leads to the deck & rear yard. Need an in-home office? This room is perfect for that, light & bright with a side door to the patio. The half bath is also conveniently located in this area – no trapsing through the house to wash your hands! The open staircase leads to the 2nd floor featuring a spacious primary bedroom, full bath & 2 additional bdrms. Hardwood floor throughout most of the house. Greenlight internet, ring doorbell, nest thermostat & high eff furnace. Make this home your own! Delayed negotiations until 5/23 at 6 pm. Please allow 24 hours for the life of the offer
Zillow last checked: 8 hours ago
Listing updated: July 06, 2023 at 09:27am
Listed by:
Angela N. Penkin 585-279-8120,
RE/MAX Plus
Bought with:
Sara Verstraete, 10401219413
RE/MAX Realty Group
Source: NYSAMLSs,MLS#: R1472533 Originating MLS: Rochester
Originating MLS: Rochester
Facts & features
Interior
Bedrooms & bathrooms
- Bedrooms: 3
- Bathrooms: 2
- Full bathrooms: 1
- 1/2 bathrooms: 1
- Main level bathrooms: 1
Bedroom 1
- Level: Second
Bedroom 1
- Level: Second
Bedroom 2
- Level: Second
Bedroom 2
- Level: Second
Bedroom 3
- Level: Second
Bedroom 3
- Level: Second
Dining room
- Level: First
Dining room
- Level: First
Family room
- Level: First
Family room
- Level: First
Kitchen
- Level: First
Kitchen
- Level: First
Living room
- Level: First
Living room
- Level: First
Heating
- Gas, Forced Air
Cooling
- Central Air
Appliances
- Included: Dryer, Dishwasher, Free-Standing Range, Disposal, Gas Oven, Gas Range, Gas Water Heater, Microwave, Oven, Refrigerator, Washer
- Laundry: In Basement
Features
- Ceiling Fan(s), Separate/Formal Dining Room, Entrance Foyer, Separate/Formal Living Room, Jetted Tub, Sliding Glass Door(s), Programmable Thermostat
- Flooring: Ceramic Tile, Hardwood, Laminate, Varies
- Doors: Sliding Doors
- Basement: Full,Sump Pump
- Number of fireplaces: 1
Interior area
- Total structure area: 1,524
- Total interior livable area: 1,524 sqft
Property
Parking
- Total spaces: 1
- Parking features: Detached, Garage
- Garage spaces: 1
Features
- Levels: Two
- Stories: 2
- Patio & porch: Deck
- Exterior features: Blacktop Driveway, Deck
Lot
- Size: 0.30 Acres
- Dimensions: 80 x 155
- Features: Rectangular, Rectangular Lot, Residential Lot
Details
- Additional structures: Shed(s), Storage
- Parcel number: 2620001361200001051000
- Special conditions: Standard
Construction
Type & style
- Home type: SingleFamily
- Architectural style: Colonial
- Property subtype: Single Family Residence
Materials
- Aluminum Siding, Steel Siding, Stone, Copper Plumbing
- Foundation: Block
- Roof: Asphalt
Condition
- Resale
- Year built: 1940
Utilities & green energy
- Electric: Circuit Breakers
- Sewer: Connected
- Water: Connected, Public
- Utilities for property: Cable Available, High Speed Internet Available, Sewer Connected, Water Connected
Community & neighborhood
Location
- Region: Rochester
- Subdivision: Joseph B Schraders
Other
Other facts
- Listing terms: Cash,Conventional,FHA,VA Loan
Price history
| Date | Event | Price |
|---|---|---|
| 7/5/2023 | Sold | $315,000+34.1%$207/sqft |
Source: | ||
| 5/24/2023 | Pending sale | $234,900$154/sqft |
Source: | ||
| 5/20/2023 | Listed for sale | $234,900+30.6%$154/sqft |
Source: | ||
| 7/2/2018 | Sold | $179,900$118/sqft |
Source: | ||
| 6/5/2018 | Pending sale | $179,900$118/sqft |
Source: RE/MAX Plus #R1123856 Report a problem | ||
Public tax history
| Year | Property taxes | Tax assessment |
|---|---|---|
| 2024 | -- | $172,000 |
| 2023 | -- | $172,000 |
| 2022 | -- | $172,000 |
Find assessor info on the county website
Neighborhood: 14620
Nearby schools
GreatSchools rating
- NACouncil Rock Primary SchoolGrades: K-2Distance: 1.8 mi
- 7/10Twelve Corners Middle SchoolGrades: 6-8Distance: 1 mi
- 8/10Brighton High SchoolGrades: 9-12Distance: 1.1 mi
Schools provided by the listing agent
- District: Brighton
Source: NYSAMLSs. This data may not be complete. We recommend contacting the local school district to confirm school assignments for this home.
