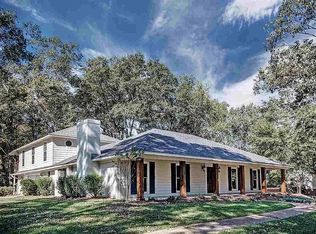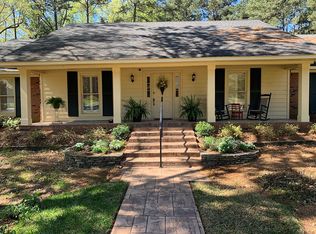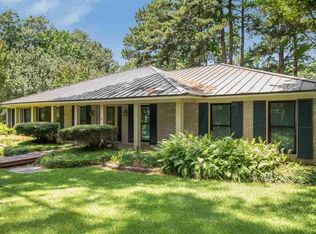Closed
Price Unknown
201 Coachmans Rd, Madison, MS 39110
4beds
3,481sqft
Residential, Single Family Residence
Built in 1988
0.5 Acres Lot
$404,800 Zestimate®
$--/sqft
$3,667 Estimated rent
Home value
$404,800
$364,000 - $445,000
$3,667/mo
Zestimate® history
Loading...
Owner options
Explore your selling options
What's special
201 Coachman's Road in Madison is a large family home located near the Yacht Club in Madison in the Tavern Hill neighborhood. This home is being sold as-is. The location is totally AMAZING - it is situated on a LARGE corner lot, about 1/2 an acre! The stately traditional home has a front porch that welcomes guests into the large living room with a fireplace in view. Through the living room, is the spacious formal dining room with a lovely chandelier. This leads to both the kitchen and the family room or den. The home has very large rooms - 4 bedrooms with the primary suite downstairs and the other 3 bedrooms upstairs. It has a living room AND a den, as well as a formal dining room and eat-in kitchen. The generous kitchen features stainless appliances with a gas cooktop, wall ovens, dishwasher and farmhouse sink and a long breakfast bar. The home has fantastic windows and natural light in all the living spaces. Other details are beautiful wood floors, wainscoting, crown molding and beautiful windows! The primary suite has been fully updated as well and has a separate tub and shower and double vanity with nice closet space as well. The yard is spacious and has tons of potential! Room for fun, firepit, garden, pets, kids or just a private retreat. There is a lovely screened in porch as well as a deck off the kitchen. There is a bit to do to bring the home to it's full potential, and that is the reason for the lower price. Call today to see this lovely home.
Zillow last checked: 8 hours ago
Listing updated: April 16, 2025 at 02:00pm
Listed by:
Brooke Witcher 601-497-1836,
Turn Key Properties, LLC
Bought with:
Lori Flynt, B24123
EZ List, LLC
Source: MLS United,MLS#: 4086114
Facts & features
Interior
Bedrooms & bathrooms
- Bedrooms: 4
- Bathrooms: 3
- Full bathrooms: 2
- 1/2 bathrooms: 1
Heating
- Central, Natural Gas
Cooling
- Ceiling Fan(s), Central Air, Gas
Appliances
- Included: Convection Oven, Dishwasher, Gas Cooktop
- Laundry: Laundry Room, Lower Level, Main Level
Features
- Bar, Bookcases, Breakfast Bar, Built-in Features, Ceiling Fan(s), Crown Molding, Double Vanity, Eat-in Kitchen, Entrance Foyer, Granite Counters, High Ceilings, His and Hers Closets, Kitchen Island, Natural Woodwork, Open Floorplan, Pantry, Primary Downstairs, Tile Counters, Vaulted Ceiling(s), Walk-In Closet(s), Soaking Tub
- Flooring: Carpet, Tile, Wood
- Windows: Double Pane Windows
- Has fireplace: Yes
- Fireplace features: Den
Interior area
- Total structure area: 3,481
- Total interior livable area: 3,481 sqft
Property
Parking
- Total spaces: 2
- Parking features: Attached, Garage Door Opener, Storage
- Attached garage spaces: 2
Features
- Levels: Two
- Stories: 2
- Patio & porch: Front Porch, Rear Porch
- Exterior features: Rain Gutters
- Fencing: None
Lot
- Size: 0.50 Acres
- Features: Corner Lot, Many Trees
Details
- Parcel number: 072e22d041/0.00
Construction
Type & style
- Home type: SingleFamily
- Architectural style: Traditional
- Property subtype: Residential, Single Family Residence
Materials
- Brick Veneer, Masonite
- Foundation: Combination
- Roof: Architectural Shingles
Condition
- New construction: No
- Year built: 1988
Utilities & green energy
- Sewer: Public Sewer
- Water: Public
- Utilities for property: Natural Gas in Kitchen
Community & neighborhood
Security
- Security features: Fire Alarm
Community
- Community features: Boating, Lake, Marina, Near Entertainment, Street Lights
Location
- Region: Madison
- Subdivision: Tavern Hill
HOA & financial
HOA
- Has HOA: Yes
- HOA fee: $100 annually
- Services included: Management
Price history
| Date | Event | Price |
|---|---|---|
| 4/15/2025 | Sold | -- |
Source: MLS United #4086114 Report a problem | ||
| 3/16/2025 | Pending sale | $289,900$83/sqft |
Source: MLS United #4086114 Report a problem | ||
| 3/6/2025 | Price change | $289,900-3.3%$83/sqft |
Source: MLS United #4086114 Report a problem | ||
| 1/9/2025 | Price change | $299,900-7.7%$86/sqft |
Source: MLS United #4086114 Report a problem | ||
| 11/6/2024 | Pending sale | $324,900$93/sqft |
Source: MLS United #4086114 Report a problem | ||
Public tax history
| Year | Property taxes | Tax assessment |
|---|---|---|
| 2024 | $1,695 -15% | $22,453 |
| 2023 | $1,995 -33.3% | $22,453 -33.3% |
| 2022 | $2,992 +55.1% | $33,680 +55.1% |
Find assessor info on the county website
Neighborhood: 39110
Nearby schools
GreatSchools rating
- 7/10Ann Smith Elementary SchoolGrades: PK-2Distance: 2.8 mi
- 6/10Olde Towne Middle SchoolGrades: 6-8Distance: 3.7 mi
- 5/10Ridgeland High SchoolGrades: 9-12Distance: 3.6 mi
Schools provided by the listing agent
- Elementary: Highland
- Middle: Olde Towne
- High: Ridgeland
Source: MLS United. This data may not be complete. We recommend contacting the local school district to confirm school assignments for this home.


