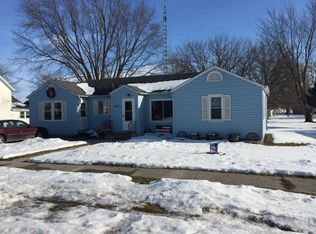Looking for a winter project? This affordable 2-3 bdrm, 1 bath home needs some TLC to bring it back to life! Spacious kitchen & Living room. Sits on a corner lot.
This property is off market, which means it's not currently listed for sale or rent on Zillow. This may be different from what's available on other websites or public sources.
