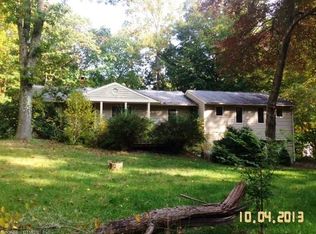Come see this beautiful Move In ready 3 Bedroom raised ranch that offers a large front yard with garden areas. The very spacious driveway leads to a two car garage with a heater. The semi private backyard with a professionally built patio and stone bench seating with fire pit great for entertaining. The living room has gleaming hardwood floors and a propane fire place that will warm your home quickly on those cold days and Central Air for cooling on hot days. Kitchen offers plenty of cabinet space, granite counters, stainless steel appliances, garden window and recessed lighting.. Dining area has hardwood floors and sliders that lead to your treks deck for morning coffee. Master suite was renovated taking two bedrooms to make one larger bedroom, It offers a half bath, walking closet and 3 other closets. The lower level has a family room with new flooring 3/21. The third bedroom is located on the lower level with new carpeting 3/21. Lower level has a dropped ceiling with recessed lighting. New septic system installed 3/21. The Roof is 2 years old. Furnace was fully serviced 2/21. Hot water heater 2016. This home is ready for it's new owner. Backyard was just grass seeded after new septic system.
This property is off market, which means it's not currently listed for sale or rent on Zillow. This may be different from what's available on other websites or public sources.
