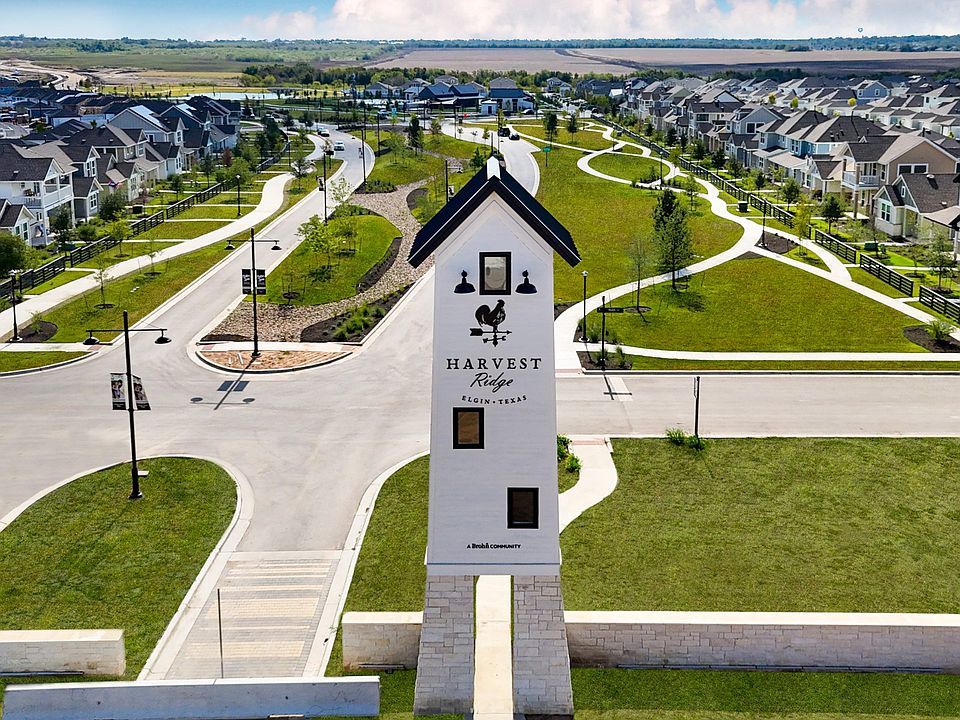MLS# 9821748 - Built by Brohn Homes - Ready Now! ~ Discover the perfect blend of style and functionality in the 1191 plan by Brohn Homes, nestled in the thriving Harvest Ridge community in Elgin. This thoughtfully designed one-story home features 3 bedrooms, 2 full bathrooms, and a smart, open-concept layout that maximizes space and natural light. The kitchen is the heart of the home, boasting granite countertops—flowing seamlessly into the dining and living areas. The private primary suite offers a peaceful retreat with a walk-in shower and a generous walk-in closet. Harvest Ridge offers a lifestyle beyond the front door, with two sparkling community pools, pickleball and basketball courts, a catch-and-release fishing pond, playgrounds, and winding trails for walking or biking. It's the perfect setting for both quiet living and active outdoor fun. Don't miss your chance to own a brand-new home in one of Elgin’s most exciting new communities!
Active
$208,250
201 Cider Creek Dr, Elgin, TX 78621
3beds
1,191sqft
Single Family Residence
Built in 2025
4,356 Square Feet Lot
$207,800 Zestimate®
$175/sqft
$70/mo HOA
What's special
Pickleball and basketball courtsGranite countertopsNatural lightGenerous walk-in closetWinding trailsCommunity poolsCatch-and-release fishing pond
Call: (737) 232-3148
- 199 days |
- 361 |
- 14 |
Zillow last checked: 7 hours ago
Listing updated: October 12, 2025 at 02:03am
Listed by:
Ben Caballero (888) 872-6006,
HomesUSA.com
Source: Unlock MLS,MLS#: 9821748
Travel times
Schedule tour
Select your preferred tour type — either in-person or real-time video tour — then discuss available options with the builder representative you're connected with.
Facts & features
Interior
Bedrooms & bathrooms
- Bedrooms: 3
- Bathrooms: 2
- Full bathrooms: 2
- Main level bedrooms: 3
Primary bedroom
- Features: High Ceilings
- Level: First
Primary bathroom
- Features: Walk-in Shower
- Level: First
Kitchen
- Features: Eat-in Kitchen
- Level: First
Heating
- Central, Natural Gas
Cooling
- Central Air
Appliances
- Included: Dishwasher, Disposal, Gas Range, Gas Oven, Tankless Water Heater
Features
- Open Floorplan, Pantry, Recessed Lighting, Walk-In Closet(s)
- Flooring: Carpet, Vinyl
- Windows: Double Pane Windows
Interior area
- Total interior livable area: 1,191 sqft
Property
Parking
- Total spaces: 2
- Parking features: Attached, Garage Faces Front
- Attached garage spaces: 2
Accessibility
- Accessibility features: None
Features
- Levels: One
- Stories: 1
- Patio & porch: Covered, Patio
- Exterior features: Private Yard
- Pool features: None
- Fencing: Back Yard, Wood
- Has view: Yes
- View description: Neighborhood
- Waterfront features: None
Lot
- Size: 4,356 Square Feet
- Dimensions: 35 x 126
- Features: Back Yard, Close to Clubhouse, Front Yard, Level, Sprinkler - Automatic, Sprinkler - Back Yard, Sprinklers In Front, Sprinkler - Side Yard, Trees-Small (Under 20 Ft)
Details
- Additional structures: None
- Parcel number: 201 Cider Creek
- Special conditions: Standard
Construction
Type & style
- Home type: SingleFamily
- Property subtype: Single Family Residence
Materials
- Foundation: Slab
- Roof: Composition, Shingle
Condition
- New Construction
- New construction: Yes
- Year built: 2025
Details
- Builder name: Brohn Homes
Utilities & green energy
- Sewer: Municipal Utility District (MUD)
- Water: Municipal Utility District (MUD), Public
- Utilities for property: Electricity Available, Natural Gas Available, Phone Available, Water Available
Community & HOA
Community
- Features: Clubhouse, Curbs, Fishing, Game Room, Kitchen Facilities, Park, Planned Social Activities, Playground, Sport Court(s)/Facility
- Subdivision: Harvest Ridge
HOA
- Has HOA: Yes
- Services included: Common Area Maintenance, Maintenance Grounds
- HOA fee: $70 monthly
- HOA name: PAMCO
Location
- Region: Elgin
Financial & listing details
- Price per square foot: $175/sqft
- Date on market: 4/7/2025
- Listing terms: Cash,Conventional,FHA,Texas Vet,USDA Loan,VA Loan
- Electric utility on property: Yes
About the community
Welcome to Harvest Ridge, Elgin's most prestigious and award-winning master-planned community, where thoughtful design and true community spirit come together. With new homes starting in the $190s and options ranging from 2 to 5 bedrooms, there’s something here for every stage of life.
Built around the idea that a neighborhood should be more than just a place to live, Harvest Ridge is designed to foster connection-with inviting front porches that encourage conversation, and a wide range of amenities that bring people together. Spend your days enjoying the resort-style pool, fishing ponds, playscapes, event lawns, food trucks, coffee bar, basketball and sports fields, and more. A full-time Lifestyle Director ensures there's always something happening, from seasonal festivals to family movie nights.
Located just east of Austin near Highway 290, and now home to a brand-new onsite elementary school, Harvest Ridge offers the perfect balance of small-town charm and modern convenience. It's more than a neighborhood-it's a community built for belonging.
Source: Brohn Homes

