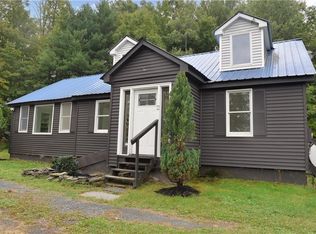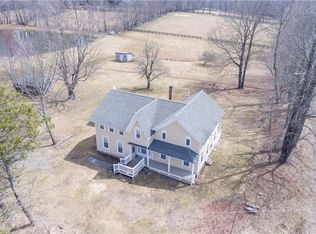REDUCED! Opportunity is Knocking! Move in ready home! Updated 3 Br 2 full Ba Chalet on 20 acres with 9 stall horse barn and out buildings. New kitchen with Hickory cabinets and granite countertops. 3 heat sources: Wood stove, Kero heater and 4 new heat pumps that provide heating and A/C. Floors are custom Mahogany, Oak, Porcelain tile or laminate. Cedar ceillings and wood work give this home that county home feel! Deck with retractable awning and patio over looking pond, Fruit trees included! 2004 owner built a 2160 sq' horse friendly barn. Currently 6 stalls can easly add 3 more stalls. Barn floors are special 5,000lbs fiber concrete, stalls have rubber mats. Work shop worthy!! 200 amp service built to farm code with dust free outlets and boxes. Barn has 36x60 hay storage area on 2nd floor with exhaust fan. Fenced areas with solar electric fence, chicken coop. Riding trails, additional 6 acre parcel included. Includes an additional 6 acre lot. 1 mile of riding trail behind barn.
This property is off market, which means it's not currently listed for sale or rent on Zillow. This may be different from what's available on other websites or public sources.

