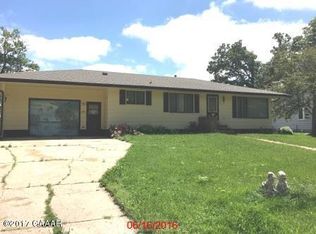Closed
$188,531
201 Cherry St, Lowry, MN 56349
4beds
2,084sqft
Single Family Residence
Built in 1901
0.49 Acres Lot
$188,600 Zestimate®
$90/sqft
$1,522 Estimated rent
Home value
$188,600
Estimated sales range
Not available
$1,522/mo
Zestimate® history
Loading...
Owner options
Explore your selling options
What's special
Welcome to this spacious 4-bedroom, 1.5-bath family home situated on a desirable corner lot. Offering the convenience of main floor living along with additional space in the former maid’s quarters, this property is full of character and potential just waiting for your personal touch. The "big stuff" has been done with a 3 year old roof, newer furnace and water heated, and replacement windows in most of the home, providing a solid foundation for future updates and the "fun stuff", updating to your taste.
Outdoors, you’ll appreciate the mature trees and established landscaping that enhance both curb appeal and privacy as well as a garden with asparagus and raspberry bushes ready for the pickin! A generous 3-stall garage with a porch and canopy offers shade and a comfortable spot to relax after a hard days work. The exposed aggregate patio provides the perfect setting for entertaining or enjoying quiet evenings, while a separate workshop/shed creates extra room for hobbies or storage. This home combines space, function, and character—an excellent opportunity to make it your own.
Zillow last checked: 8 hours ago
Listing updated: November 10, 2025 at 07:19am
Listed by:
Lara J. Amundson 320-239-4935,
Minnewaska Insurance & Real Es
Bought with:
Ashley A Nelson
Coldwell Banker Crown Realtors
Source: NorthstarMLS as distributed by MLS GRID,MLS#: 6787224
Facts & features
Interior
Bedrooms & bathrooms
- Bedrooms: 4
- Bathrooms: 2
- Full bathrooms: 1
- 1/4 bathrooms: 1
Bedroom 1
- Level: Main
- Area: 120 Square Feet
- Dimensions: 10x12
Bedroom 2
- Level: Upper
- Area: 231.03 Square Feet
- Dimensions: 15.3x15.10
Bedroom 3
- Level: Upper
- Area: 152.1 Square Feet
- Dimensions: 13x11.7
Bedroom 4
- Level: Upper
- Area: 180.55 Square Feet
- Dimensions: 11.5x15.7
Bathroom
- Level: Main
Bathroom
- Level: Upper
- Area: 82.77 Square Feet
- Dimensions: 9.3x8.9
Dining room
- Level: Main
- Area: 447.84 Square Feet
- Dimensions: 14.4x31.1
Kitchen
- Level: Main
- Area: 72.1 Square Feet
- Dimensions: 7x10.3
Laundry
- Level: Main
- Area: 50 Square Feet
- Dimensions: 5x10
Living room
- Level: Main
- Area: 455.68 Square Feet
- Dimensions: 24.11x18.9
Mud room
- Level: Main
- Area: 144.44 Square Feet
- Dimensions: 9.2x15.7
Storage
- Level: Upper
- Area: 240.16 Square Feet
- Dimensions: 15.2x15.8
Heating
- Forced Air
Cooling
- Central Air
Appliances
- Included: Dishwasher, Dryer, Electric Water Heater, Range, Refrigerator, Washer, Water Softener Owned
Features
- Basement: Full,Other,Sump Pump,Unfinished
- Has fireplace: No
Interior area
- Total structure area: 2,084
- Total interior livable area: 2,084 sqft
- Finished area above ground: 2,084
- Finished area below ground: 0
Property
Parking
- Total spaces: 3
- Parking features: Carport, Detached, Gravel
- Garage spaces: 3
- Has carport: Yes
- Details: Garage Dimensions (24x36)
Accessibility
- Accessibility features: None
Features
- Levels: Two
- Stories: 2
- Patio & porch: Front Porch, Patio, Rear Porch
Lot
- Size: 0.49 Acres
- Dimensions: 75 x 100
- Features: Corner Lot
Details
- Additional structures: Storage Shed
- Foundation area: 1042
- Parcel number: 250028000
- Zoning description: Residential-Single Family
Construction
Type & style
- Home type: SingleFamily
- Property subtype: Single Family Residence
Materials
- Vinyl Siding, Frame
- Roof: Asphalt
Condition
- Age of Property: 124
- New construction: No
- Year built: 1901
Utilities & green energy
- Electric: 200+ Amp Service, Power Company: Xcel Energy
- Gas: Natural Gas
- Sewer: City Sewer/Connected
- Water: City Water/Connected
Community & neighborhood
Location
- Region: Lowry
- Subdivision: Lowry City
HOA & financial
HOA
- Has HOA: No
Other
Other facts
- Road surface type: Paved
Price history
| Date | Event | Price |
|---|---|---|
| 11/7/2025 | Sold | $188,531-5.7%$90/sqft |
Source: | ||
| 10/9/2025 | Pending sale | $199,900$96/sqft |
Source: | ||
| 9/11/2025 | Listed for sale | $199,900-14.9%$96/sqft |
Source: | ||
| 9/3/2025 | Listing removed | $235,000$113/sqft |
Source: | ||
| 6/9/2025 | Listed for sale | $235,000-9.6%$113/sqft |
Source: | ||
Public tax history
| Year | Property taxes | Tax assessment |
|---|---|---|
| 2024 | $1,626 -6.8% | $164,519 +3.8% |
| 2023 | $1,744 +3.3% | $158,524 |
| 2022 | $1,688 +36.3% | -- |
Find assessor info on the county website
Neighborhood: 56349
Nearby schools
GreatSchools rating
- 8/10Minnewaska Area Middle SchoolGrades: 4-6Distance: 6.4 mi
- 5/10Minnewaska Area Junior High SchoolGrades: 7-8Distance: 6.4 mi
- 6/10Minnewaska SecondaryGrades: 7-12Distance: 6.4 mi

Get pre-qualified for a loan
At Zillow Home Loans, we can pre-qualify you in as little as 5 minutes with no impact to your credit score.An equal housing lender. NMLS #10287.
