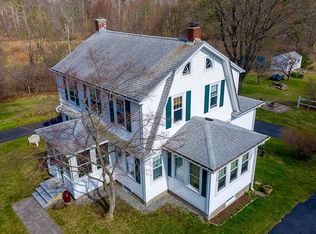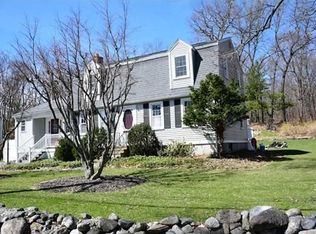Explore this spectacular and spacious colonial style home perfectly situated on a large gorgeous lot. Sit on your large porch and look over your beautiful land where you can listen to birds sing and take in the wildlife. The stunning first floor offers an open-style kitchen with new kitchen appliances, gleaming hardwood floors and large windows that fill the rooms with natural sunlight. It also offers a beautiful living room and gorgeous dining room perfect for entertaining. The second floor of this lovingly maintained home features 4 large bedrooms and 2 full bathrooms, including the master bath. The third floor offers two bonus rooms with large closets and windows and even a private sitting room. The home offers a two car garage, a newly paved driveway and the basement offers huge storage opportunities. A perfect commuter location close to the commuter rail, 495, 93 and 3.
This property is off market, which means it's not currently listed for sale or rent on Zillow. This may be different from what's available on other websites or public sources.

