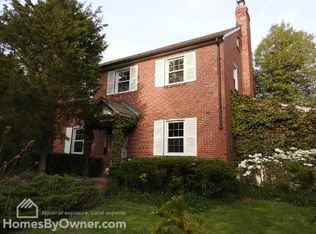Sold for $685,000
$685,000
201 Cedarcroft Rd, Baltimore, MD 21212
5beds
3,365sqft
Single Family Residence
Built in 1927
0.34 Acres Lot
$710,600 Zestimate®
$204/sqft
$3,640 Estimated rent
Home value
$710,600
$611,000 - $831,000
$3,640/mo
Zestimate® history
Loading...
Owner options
Explore your selling options
What's special
Welcome to 201 Cedarcroft Road, a graceful and spacious 5 bedroom, 3.5 bath with detached 2-car garage located on a large corner lot in sought-after historic Cedarcroft! Situated in the Roland Park School District, this elegant property features classic architectural details, modern upgrades, a versatile floor plan and tons of space, including two dedicated offices. Through the welcoming foyer, you’ll find a grand living room with wood burning fireplace, formal dining room, and a gourmet kitchen with stainless steel appliances, island, 2 sinks, and floor to ceiling cabinets, all thoughtfully designed for cooking and entertaining, with a door leading out to the large flagstone patio and flat, grassy backyard. The laundry room next to the kitchen features plenty of pantry space and extra storage, and a trap door leading to stairs for the utility rooms. Down the hall, you'll find a powder room, office with built-ins and great storage closets! Climb the stairs to discover four bedrooms and a bonus office space plus two full baths (including an en-suite to the primary bedroom). On the third floor, you’ll find the fifth bedroom and third full bath en suite, plus cedar closets. The tasteful property features wood floors, chair rail and crown molding and built-ins throughout the house. The sizable detached garage features automatic door openers, room for two cars, a workshop space, and tons of storage room, plus additional parking on the driveway for two cars. The large backyard is fenced-in, with hardscaped paths leading to the tree-lined front yard. This location cannot be beat - with great access to commuting routes, nearby shopping, all the best the city has to offer but also close to Towson; this property offers suburban charm against a city backdrop. Make your appointment now because this one won't last long!
Zillow last checked: 8 hours ago
Listing updated: September 23, 2024 at 03:19pm
Listed by:
Adam Chasen 301-461-7021,
Compass,
Co-Listing Agent: Georgia Paulding Chasen 443-562-1263,
Compass
Bought with:
Robert Kansler, 5002619
Berkshire Hathaway HomeServices Homesale Realty
Source: Bright MLS,MLS#: MDBA2130250
Facts & features
Interior
Bedrooms & bathrooms
- Bedrooms: 5
- Bathrooms: 4
- Full bathrooms: 3
- 1/2 bathrooms: 1
- Main level bathrooms: 1
Basement
- Area: 1218
Heating
- Forced Air, Central, Natural Gas
Cooling
- Central Air, Electric
Appliances
- Included: Microwave, Disposal, Dishwasher, Dryer, Refrigerator, Cooktop, Washer, Water Heater, Gas Water Heater
- Laundry: Main Level, Laundry Room
Features
- Attic, Floor Plan - Traditional, Formal/Separate Dining Room, Eat-in Kitchen, Kitchen - Gourmet, Kitchen Island
- Flooring: Wood, Ceramic Tile
- Basement: Other
- Number of fireplaces: 1
- Fireplace features: Wood Burning
Interior area
- Total structure area: 4,583
- Total interior livable area: 3,365 sqft
- Finished area above ground: 3,365
- Finished area below ground: 0
Property
Parking
- Total spaces: 2
- Parking features: Garage Door Opener, Garage Faces Front, Storage, Driveway, Detached
- Garage spaces: 2
- Has uncovered spaces: Yes
Accessibility
- Accessibility features: None
Features
- Levels: Two
- Stories: 2
- Patio & porch: Patio, Porch, Screened, Screened Porch
- Exterior features: Lighting, Rain Gutters, Play Equipment
- Pool features: None
Lot
- Size: 0.34 Acres
- Features: Suburban
Details
- Additional structures: Above Grade, Below Grade
- Parcel number: 0327665086B001
- Zoning: R-1
- Special conditions: Standard
Construction
Type & style
- Home type: SingleFamily
- Architectural style: Traditional,Colonial
- Property subtype: Single Family Residence
Materials
- Cedar
- Foundation: Crawl Space, Slab
- Roof: Slate
Condition
- New construction: No
- Year built: 1927
Utilities & green energy
- Sewer: Public Sewer
- Water: Public
- Utilities for property: Natural Gas Available, Electricity Available
Community & neighborhood
Location
- Region: Baltimore
- Subdivision: Cedarcroft Historic District
- Municipality: Baltimore City
HOA & financial
HOA
- Has HOA: Yes
- HOA fee: $93 annually
- Association name: CEDARCROFT ASSOCIATION
Other
Other facts
- Listing agreement: Exclusive Agency
- Ownership: Fee Simple
Price history
| Date | Event | Price |
|---|---|---|
| 7/25/2024 | Sold | $685,000+1.5%$204/sqft |
Source: | ||
| 7/10/2024 | Pending sale | $675,000$201/sqft |
Source: | ||
| 7/1/2024 | Contingent | $675,000$201/sqft |
Source: | ||
| 6/27/2024 | Listed for sale | $675,000+62.6%$201/sqft |
Source: | ||
| 1/27/2021 | Sold | $415,040-0.5%$123/sqft |
Source: Public Record Report a problem | ||
Public tax history
| Year | Property taxes | Tax assessment |
|---|---|---|
| 2025 | -- | $487,533 +20.9% |
| 2024 | $9,518 | $403,300 |
| 2023 | $9,518 | $403,300 |
Find assessor info on the county website
Neighborhood: Cedarcroft
Nearby schools
GreatSchools rating
- 7/10Roland Park Elementary/Middle SchoolGrades: PK-8Distance: 1.2 mi
- 5/10Western High SchoolGrades: 9-12Distance: 2 mi
- NABaltimore I.T. AcademyGrades: 6-8Distance: 1.3 mi
Schools provided by the listing agent
- Elementary: Roland Park
- Middle: Roland Park
- District: Baltimore City Public Schools
Source: Bright MLS. This data may not be complete. We recommend contacting the local school district to confirm school assignments for this home.
Get pre-qualified for a loan
At Zillow Home Loans, we can pre-qualify you in as little as 5 minutes with no impact to your credit score.An equal housing lender. NMLS #10287.
