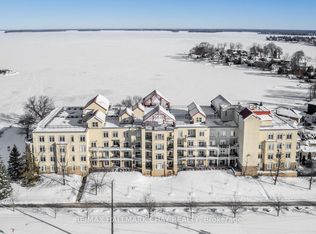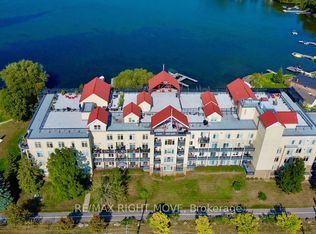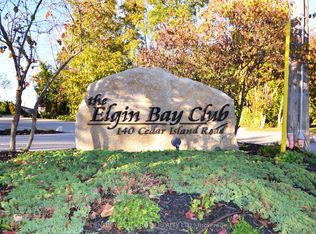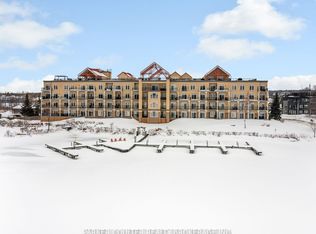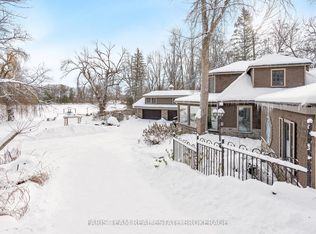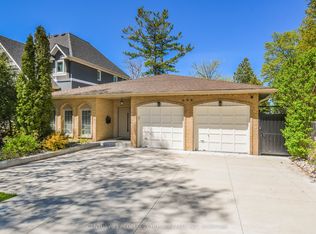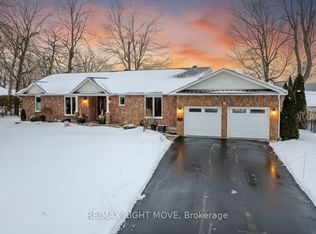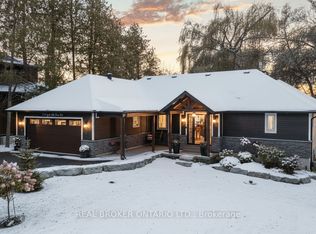Tucked along a quiet bay on Lake Couchiching, this stunning waterfront cottage or year-round home offers the peaceful lifestyle you've been dreaming of. Just minutes from downtown Orillia, this property has everything you need for fun, rest, and making lasting memories. Fully renovated in 2019, the home is bright, open, and full of charm. With 3 bedrooms and 4 bathrooms, theres space for family and friends to stay and play. The large windows bring in natural light and give you clear views of the water from many rooms. It's cozy in the winter and a dream in the summer. Step outside and you'll find what really makes this place special - a boathouse like no other. Sitting right on the waters edge, this space has two glass garage doors that open to let the breeze in, plus a sliding patio door. It's perfect for movie nights, games, or just relaxing by the lake. Head up the stairs and discover the incredible rooftop patio with glass railings, an outdoor kitchen with BBQ, cozy fire tables, and comfy seating for all. Whether you're hosting friends or enjoying a quiet evening, its the place to be. The lot is wide, flat, and grassy - great for kids, pets, and outdoor games. There's a waterside fire pit, a long dock for boats and swimming, and even a two-car garage with extra space above for a future bunkie, studio, or gym. Cottage charm. City access. Four-season fun. This is your chance to own something truly special on the lake.
For sale
C$2,599,900
201 Cedar Island Rd, Orillia, ON L3V 1T2
3beds
4baths
Single Family Residence
Built in ----
0.33 Acres Lot
$-- Zestimate®
C$--/sqft
C$-- HOA
What's special
Stunning waterfront cottageBoathouse like no otherSliding patio doorOutdoor kitchen with bbqCozy fire tablesComfy seating for allWaterside fire pit
- 284 days |
- 72 |
- 1 |
Zillow last checked: 8 hours ago
Listing updated: November 19, 2025 at 07:05am
Listed by:
ENGEL & VOLKERS BARRIE
Source: TRREB,MLS®#: S12151443 Originating MLS®#: Toronto Regional Real Estate Board
Originating MLS®#: Toronto Regional Real Estate Board
Facts & features
Interior
Bedrooms & bathrooms
- Bedrooms: 3
- Bathrooms: 4
Primary bedroom
- Level: Second
- Dimensions: 5.05 x 3.58
Bedroom 2
- Level: Second
- Dimensions: 3.35 x 3.33
Bedroom 3
- Level: Second
- Dimensions: 3.05 x 3.33
Dining room
- Level: Main
- Dimensions: 5.33 x 4.88
Foyer
- Level: Main
- Dimensions: 2.29 x 2.14
Foyer
- Level: Main
- Dimensions: 2.75 x 1.71
Kitchen
- Level: Main
- Dimensions: 3.78 x 7.14
Laundry
- Level: Main
- Dimensions: 3.14 x 2.14
Living room
- Level: Main
- Dimensions: 4.05 x 7
Heating
- Radiant, Gas
Cooling
- Wall Unit(s)
Appliances
- Included: Water Heater
Features
- Storage
- Basement: Unfinished
- Has fireplace: Yes
- Fireplace features: Natural Gas
Interior area
- Living area range: 2000-2500 null
Property
Parking
- Total spaces: 5
- Parking features: Private Triple, Garage Door Opener
- Has garage: Yes
Features
- Stories: 2
- Patio & porch: Deck, Patio
- Exterior features: Landscaped, Lawn Sprinkler System, Year Round Living, Private Dock
- Pool features: None
- Has view: Yes
- View description: Bay, Lake
- Has water view: Yes
- Water view: Bay,Lake,Direct
- Waterfront features: Waterfront-Deeded, Direct, Lake
- Body of water: Lake Couchiching
Lot
- Size: 0.33 Acres
- Features: Beach, Cul de Sac/Dead End, Hospital, Lake/Pond, Marina, Park, Rectangular Lot
Details
- Additional structures: Garden Shed
- Parcel number: 586700110
Construction
Type & style
- Home type: SingleFamily
- Property subtype: Single Family Residence
Materials
- Stucco (Plaster)
- Foundation: Concrete Block
- Roof: Asphalt Shingle
Utilities & green energy
- Sewer: Sewer
Community & HOA
Location
- Region: Orillia
Financial & listing details
- Annual tax amount: C$8,811
- Date on market: 5/15/2025
ENGEL & VOLKERS BARRIE
By pressing Contact Agent, you agree that the real estate professional identified above may call/text you about your search, which may involve use of automated means and pre-recorded/artificial voices. You don't need to consent as a condition of buying any property, goods, or services. Message/data rates may apply. You also agree to our Terms of Use. Zillow does not endorse any real estate professionals. We may share information about your recent and future site activity with your agent to help them understand what you're looking for in a home.
Price history
Price history
Price history is unavailable.
Public tax history
Public tax history
Tax history is unavailable.Climate risks
Neighborhood: L3V
Nearby schools
GreatSchools rating
No schools nearby
We couldn't find any schools near this home.
