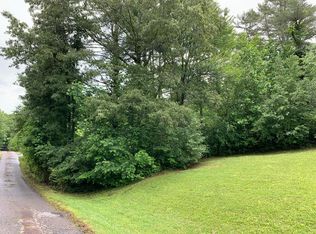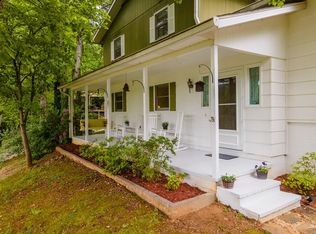Great Family Home, Good Location not far from town. Great room, rock fireplace, newer kitchen with oak cabinets, tile bathrooms, wood stove lower lever with workshop. Lots of storage. Nice porch and a sweet covered deck for looking at a mountain view.
This property is off market, which means it's not currently listed for sale or rent on Zillow. This may be different from what's available on other websites or public sources.

