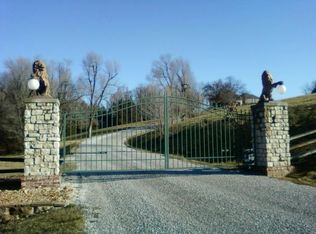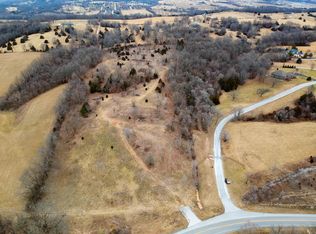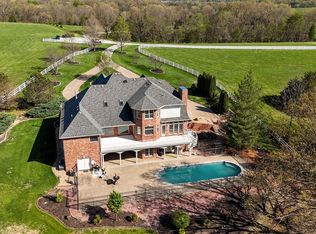Beautiful spacious (almost) all brick home located on just over 5 acres in a gated community with amazing views off the back covered deck. This home features a nice open kitchen with maple cabinetry and granite counter tops. Main level has two bedrooms (master), two full baths, utility room, formal dining, and living room with gas fireplace. Downstairs you'll find a family room with as fireplace, two bedrooms, two full baths, library/craft/office area, safe room, and a John Deere/mechanical room. Other features include zoned heating and air, central vac, water softener, drinking filtration system, and a fresh air exchange system. Located just West of Ozark's last exit and in Nixa schools. Call us today for your tour of this amazing home.
This property is off market, which means it's not currently listed for sale or rent on Zillow. This may be different from what's available on other websites or public sources.



