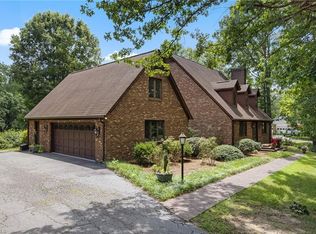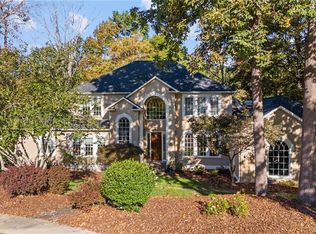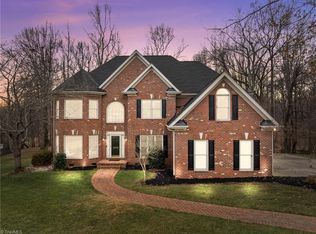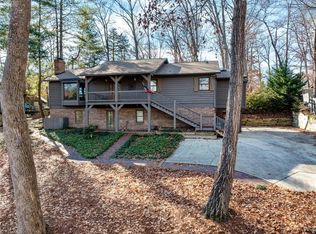Experience elegance and comfort in this stunning 5 bedroom, 4.5 bath home overlooking the 10th green on Willow Creek. Every detail has been thoughtfully designed... from the spacious bedrooms and closets to the freshly painted interiors and beautifully designed bathrooms featuring soaking tubs and a tile shower. The chef’s kitchen is a showstopper, perfect for entertaining or everyday living. The home offers abundant natural light with gorgeous windows. Enjoy the inviting living room with a gorgeous fireplace, and a private study with vaulted beam ceilings and a fireplace for added character. Step outside to your tranquil outdoor retreat featuring a balcony, patio area, and plenty of privacy. The walk in attic will meet all your storage needs. A 3-car garage completes this exquisite home offering refined style and modern convenience in a truly breathtaking golf course setting.
For sale
Price cut: $15K (11/1)
$750,000
201 Cascade Dr, High Point, NC 27265
5beds
4,634sqft
Est.:
Stick/Site Built, Residential, Single Family Residence
Built in 1970
0.95 Acres Lot
$-- Zestimate®
$--/sqft
$-- HOA
What's special
Gorgeous fireplaceAbundant natural lightPatio areaVaulted beam ceilingsSpacious bedroomsFreshly painted interiorsBeautifully designed bathrooms
- 59 days |
- 1,429 |
- 65 |
Zillow last checked: 8 hours ago
Listing updated: November 19, 2025 at 12:14am
Listed by:
Spencer Harrell 336-906-5436,
Real Broker LLC
Source: Triad MLS,MLS#: 1198738 Originating MLS: Winston-Salem
Originating MLS: Winston-Salem
Tour with a local agent
Facts & features
Interior
Bedrooms & bathrooms
- Bedrooms: 5
- Bathrooms: 5
- Full bathrooms: 4
- 1/2 bathrooms: 1
- Main level bathrooms: 2
Primary bedroom
- Level: Second
- Dimensions: 19.08 x 15.08
Bedroom 2
- Level: Main
- Dimensions: 13.75 x 17.08
Bedroom 3
- Level: Second
- Dimensions: 13.75 x 17.08
Bedroom 4
- Level: Second
- Dimensions: 10 x 15.08
Bedroom 5
- Level: Second
- Dimensions: 17.5 x 16.17
Dining room
- Level: Main
- Dimensions: 18.08 x 15.08
Kitchen
- Level: Main
- Dimensions: 23.5 x 15.08
Living room
- Level: Main
- Dimensions: 18.5 x 31.58
Office
- Level: Second
- Dimensions: 17.5 x 15.08
Heating
- Forced Air, Heat Pump, Electric, Natural Gas
Cooling
- Central Air
Appliances
- Included: Electric Water Heater, Gas Water Heater
Features
- Basement: Crawl Space
- Attic: Walk-In
- Number of fireplaces: 3
- Fireplace features: Kitchen, Living Room, See Remarks
Interior area
- Total structure area: 4,634
- Total interior livable area: 4,634 sqft
- Finished area above ground: 4,634
Property
Parking
- Total spaces: 3
- Parking features: Driveway, Garage, Attached
- Attached garage spaces: 3
- Has uncovered spaces: Yes
Features
- Levels: Two
- Stories: 2
- Patio & porch: Porch
- Pool features: None
Lot
- Size: 0.95 Acres
Details
- Parcel number: 01028A0000047000
- Zoning: RS
- Special conditions: Owner Sale
Construction
Type & style
- Home type: SingleFamily
- Property subtype: Stick/Site Built, Residential, Single Family Residence
Materials
- Brick
Condition
- Year built: 1970
Utilities & green energy
- Sewer: Public Sewer
- Water: Public
Community & HOA
Community
- Subdivision: Willow Creek
HOA
- Has HOA: No
Location
- Region: High Point
Financial & listing details
- Tax assessed value: $603,670
- Annual tax amount: $3,924
- Date on market: 10/13/2025
- Cumulative days on market: 46 days
- Listing agreement: Exclusive Right To Sell
- Listing terms: Cash,Conventional,FHA,VA Loan
- Exclusions: Mirror In Hallway Powder Room Does Not Convey
Estimated market value
Not available
Estimated sales range
Not available
Not available
Price history
Price history
| Date | Event | Price |
|---|---|---|
| 11/1/2025 | Price change | $750,000-2% |
Source: | ||
| 10/14/2025 | Listed for sale | $765,000-1.8% |
Source: | ||
| 8/9/2025 | Listing removed | $779,000 |
Source: | ||
| 6/30/2025 | Price change | $779,000-2.6% |
Source: | ||
| 5/10/2025 | Price change | $799,900-3% |
Source: | ||
Public tax history
Public tax history
| Year | Property taxes | Tax assessment |
|---|---|---|
| 2025 | $3,984 +3.1% | $603,670 |
| 2024 | $3,863 | $603,670 |
| 2023 | $3,863 | $603,670 |
Find assessor info on the county website
BuyAbility℠ payment
Est. payment
$4,223/mo
Principal & interest
$3598
Property taxes
$362
Home insurance
$263
Climate risks
Neighborhood: 27265
Nearby schools
GreatSchools rating
- 7/10Friendship ElementaryGrades: PK-5Distance: 2.8 mi
- 5/10Ledford MiddleGrades: 6-8Distance: 2.4 mi
- 4/10Ledford Senior HighGrades: 9-12Distance: 2.4 mi
Schools provided by the listing agent
- Elementary: Friendship
- Middle: Ledford
- High: Ledford
Source: Triad MLS. This data may not be complete. We recommend contacting the local school district to confirm school assignments for this home.
- Loading
- Loading




