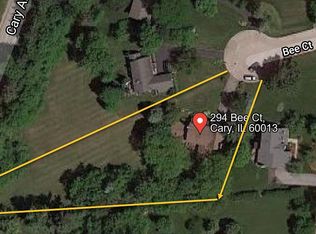UNIQUE CUSTOM HOME, PARK LIKE SETTING IN BEAUTIFUL TROUT VALLEY. This peaceful area gives you access to a Private Marina on the Fox River, Horse Barn, Stables, Tennis Courts, Club House and Pool. Home sets on a Private Full Acre + with 14 Fir Trees, Black Walnut, Colorful Maples and many others. Exceptional quality throughout. Huge Gourmet Kitchen offers Breakfast Bar, Corian Counters, Stainless Steel Appliances, Hardwood Floors, Recessed Lights and loads of natural light. Adjacent Family Room for large gatherings with Wood Burning Fireplace and Hardwood Floors. Spacious Living and Dining Room with Panoramic views from the Picture Windows overlooking the lush, landscaped yard. The main level also offers a 23x16 Sunroom with Wood beams, Wood Floors and scenic views. Master bedroom with Tray Ceiling, Window Seat and Updated Private Full Bath. There are 3 other bedrooms, one is a oversized Bonus Room that could be used as a children's play area or a game room large enough for a Pool Table and much more!! There is also a Den for a home Office. Finished basement with brand new carpet offers much more living space and tons of storage space. 2 Car Garage with Spanish tile floor and Woodworking area. There is a mud room, could also be used as a second Kitchen with wet sink, microwave, ample counter and cabinet space. Great size Patio with a Pergola, Flower Beds and Fire Pit area. Freshly painted, Roof 7 yrs, SS Appliances 5 yrs, Main Floor A/C 3yrs..Pella Windows 10yrs .. Brand New Dishwasher. This is one of the few homes in Trout Valley with Public Water and Sewer. Too Much To List. Cary Schools, Close to Shopping & Metra Train. Come See..Won't Last.
This property is off market, which means it's not currently listed for sale or rent on Zillow. This may be different from what's available on other websites or public sources.
