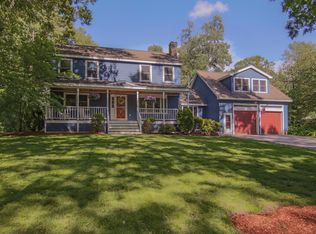Welcome Home! This beautifully maintained expanded Cape is the one you have been waiting for! Great flow throughout as you enter through the mudroom that leads you to your open Kitchen/dining room complete with; Granite countertops, S/S appliances, gas stove, Island, h/w floors and a bay window overlooking your fenced in back yard oasis! Separate living room provides hardwood floors and fireplace. First floor continues with a family room, full bathroom and is completed with a generously large 1st floor bedroom providing; two skylights, ample closet space, h/w floors and a private porch! 2nd floor offers two additional large bedrooms, gleaming h/w floors and another full bathroom! Finished basement area adds additional living space with another fireplace! Looking to enjoy the summer outside? This beautifully landscaped acre lot gives you a fenced yard, above ground pool, 2 sheds, deck and patio with fire pit! A two car attached garage completes this package! Come see this house today!
This property is off market, which means it's not currently listed for sale or rent on Zillow. This may be different from what's available on other websites or public sources.
