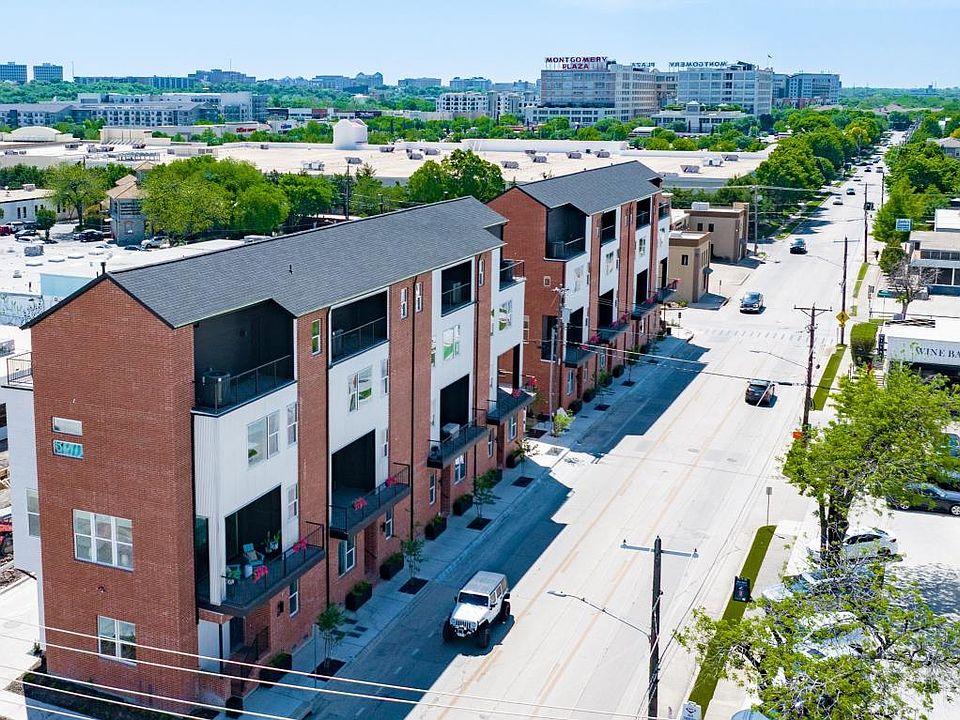Welcome to Foundry Row, an exclusive collection of 8 townhomes in Fort Worth’s vibrant West 7th District. This elegantly designed END UNIT features an open floorplan with high-end finishes ideal for entertaining. The main level boasts soaring 12-foot ceilings and a 10-foot sliding glass door that seamlessly extends your living space outdoors. The gourmet kitchen is equipped with Bosch stainless steel appliances, quartz countertops, a stylish tile backsplash, and soft-close cabinetry. The serene primary suite includes a large drop-in tub, walk-in shower, and extra spacious closet. Throughout the home, upgraded engineered hardwoods enhance the sophisticated ambiance, while the private rooftop deck offers a quiet retreat with sweeping views of Downtown Fort Worth. Located just minutes from the lively West 7th District, you’ll enjoy convenient access to dining, shopping, museums, entertainment, and more. Experience the perfect blend of luxury and sustainability in this exceptional home. PLEASE GO TO MODEL HOME FOR ALL OPEN HOUSES - 201 CARROLL ST.
New construction
$790,900
201 Carroll St, Fort Worth, TX 76107
3beds
2,583sqft
Townhouse
Built in 2024
914.76 Square Feet Lot
$-- Zestimate®
$306/sqft
$150/mo HOA
- 136 days |
- 155 |
- 5 |
Zillow last checked: 7 hours ago
Listing updated: October 03, 2025 at 01:05pm
Listed by:
Brit Ewers 0586650 214-770-8690,
Compass RE Texas, LLC.
Zachary Staats 0748974 214-770-3497,
Compass RE Texas, LLC.
Source: NTREIS,MLS#: 20945511
Travel times
Schedule tour
Facts & features
Interior
Bedrooms & bathrooms
- Bedrooms: 3
- Bathrooms: 4
- Full bathrooms: 3
- 1/2 bathrooms: 1
Primary bedroom
- Features: Ceiling Fan(s), Dual Sinks, Double Vanity, En Suite Bathroom, Separate Shower, Walk-In Closet(s)
- Level: Third
- Dimensions: 16 x 16
Bedroom
- Features: En Suite Bathroom, Walk-In Closet(s)
- Level: First
- Dimensions: 10 x 15
Bedroom
- Features: En Suite Bathroom, Walk-In Closet(s)
- Level: Third
- Dimensions: 11 x 11
Dining room
- Level: Second
- Dimensions: 10 x 15
Kitchen
- Features: Built-in Features, Eat-in Kitchen, Kitchen Island, Pantry, Stone Counters
- Level: Second
- Dimensions: 14 x 15
Living room
- Features: Ceiling Fan(s)
- Level: Second
- Dimensions: 17 x 19
Heating
- Central, Natural Gas, Zoned
Cooling
- Central Air, Electric, Zoned
Appliances
- Included: Dishwasher, Electric Oven, Gas Cooktop, Disposal, Microwave, Tankless Water Heater, Vented Exhaust Fan
- Laundry: Washer Hookup, Electric Dryer Hookup
Features
- Double Vanity, High Speed Internet, Kitchen Island, Multiple Staircases, Open Floorplan, Pantry, Smart Home, Cable TV, Wired for Data, Walk-In Closet(s), Wired for Sound
- Flooring: Ceramic Tile, Stone, Wood
- Has basement: No
- Has fireplace: No
Interior area
- Total interior livable area: 2,583 sqft
Video & virtual tour
Property
Parking
- Total spaces: 2
- Parking features: Door-Single, Garage, Garage Door Opener
- Attached garage spaces: 2
Features
- Levels: Three Or More
- Stories: 3
- Patio & porch: Rooftop, Balcony
- Exterior features: Balcony
- Pool features: None
- Fencing: None
Lot
- Size: 914.76 Square Feet
- Features: Interior Lot, Landscaped, Sprinkler System
Details
- Parcel number: 42593083
Construction
Type & style
- Home type: Townhouse
- Architectural style: Contemporary/Modern,Traditional
- Property subtype: Townhouse
- Attached to another structure: Yes
Materials
- Brick
- Foundation: Slab
- Roof: Composition
Condition
- New construction: Yes
- Year built: 2024
Details
- Builder name: InTown Homes
Utilities & green energy
- Sewer: Public Sewer
- Water: Public
- Utilities for property: Natural Gas Available, Sewer Available, Separate Meters, Water Available, Cable Available
Green energy
- Energy efficient items: Appliances, HVAC, Insulation, Rain/Freeze Sensors, Thermostat, Water Heater, Windows
- Indoor air quality: Ventilation
- Water conservation: Low-Flow Fixtures
Community & HOA
Community
- Features: Curbs, Community Mailbox, Sidewalks
- Security: Prewired, Security System Owned, Security System, Carbon Monoxide Detector(s), Fire Alarm, Fire Sprinkler System, Smoke Detector(s), Security Lights
- Subdivision: Foundry Row
HOA
- Has HOA: Yes
- Services included: All Facilities, Association Management, Maintenance Grounds
- HOA fee: $150 monthly
- HOA name: VCM Texas
- HOA phone: 972-612-2303
Location
- Region: Fort Worth
Financial & listing details
- Price per square foot: $306/sqft
- Tax assessed value: $51,800
- Annual tax amount: $1,371
- Date on market: 5/22/2025
- Cumulative days on market: 166 days
About the community
View community detailsSource: InTown Homes
