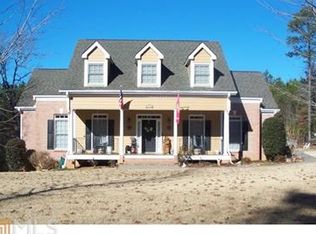Southern living style with lots of space and two in-law/guest suites. Grand foyer entrance, separating the living and dining room, leads to archway into family room. A perfect floorplan with master bedroom and two additional bedrooms on main level and the upper and lower level each have a private suite. The well-equipped kitchen is perfect for casual or gourmet cooking. Double doors in master suite open into a luxurious bath flanked by carrara and arabescato italian marble, glass and marble shower, spa tub, tankless water heater, upscale lighting, and custom vanities. Terrace level complete with kitchen, bar area, stacked stone FP, game room, den, office, bedroom, full and 1/2 bath. Features include hardwoods, granite, marble, transom windows, trey ceilings, custom cabinetry, and more. Lots of storage on terrace level and +- 400 sq feet of attic space. Large lot perfect for play area!
This property is off market, which means it's not currently listed for sale or rent on Zillow. This may be different from what's available on other websites or public sources.
