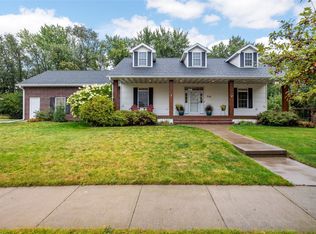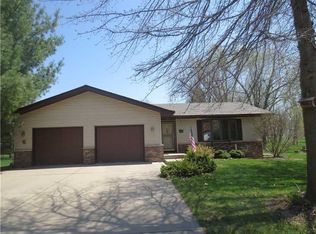As soon as you walk in the front door you'll know if this house is for you. Looking across the dining area you see the spacious kitchen with oak cupboards and lots of counter space, large pantry and built-in desk. The kitchen looks out over the great room with a vaulted ceiling, built-in shelves, oak cabinets on either side of the wood burning fireplace and a view of the beautiful backyard. Step out through the glass doors onto the deck to enjoy a beautiful landscaped yard including flowers, bushes and mature trees that gives complete privacy.Continuing past the dining room and down a short hallway you will find the main full bathroom with complete laundry facilities. Another full bathroom is located off the master bedroom. When you get to the finished basement youll be amazed at the openness of the recreation room and the additional living room that is perfect for entertaining. There are two bedrooms and one full bathroom. There are also two 6x12 storage rooms with shelving for all your storing needs. The attached garage can park 4 vehicles (2 cars wide/2 cars deep) with adequate storage space for bikes, mowers, totes, and tools. You still have plenty of room to work around the work bench without having to move your vehicles. The home is situated in a quiet, low traffic neighborhood with quick access to uptown, Highway 30 and the golf course. Only 20 minutes from both Cedar Rapids and Iowa City.Additional property info: http://www.forsalebyowner.com/listing/5-bed-Single-Family-home-for-sale-by-owner-201-Candlestick-Dr-NE/23919613?provider_id=28079
This property is off market, which means it's not currently listed for sale or rent on Zillow. This may be different from what's available on other websites or public sources.


