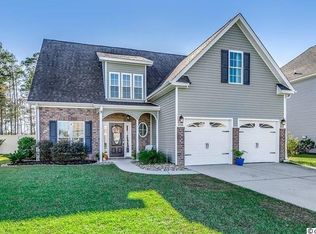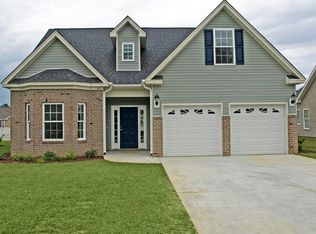It is undoubtful that great attention to detail has been used when completely renovating this three-bedroom, twobath, two-car garage, corner lot home in Jackson Estates. It begins with a beautiful light autumn wheat mahogany wood six-window panel front door and a Tru Benchmark single rear door unit with internal blinds. The main area floors are Pingo Charcoal Gray LVP, the main area walls are Main vinyl coat Wainscoting, while the entire house has a been recently painted. The kitchen was renovated with all new appliances, a Viscon white granite countertops, deep stainless-steel sink, a Delta sink faucet, White Subway tile backsplash and freshly painted kitchen cabinets. A small guest bathroom has a new Ariston Marble vanity countertop, a Brushed Nickel Delta Windemere two-handle sink faucet with drain and the Calhoun Cloud Gray vanity cabinet. The master bath has a new Ariston Marble Double vanity countertop, a Brushed Nickel Delta Windemere two-handle sink faucets with drains, Calhoun Cloud Gray vanity cabinet and a new marble tile backsplash for the master bathtub. Installed a new hot water heater and a HVAC System. The outside was also renovated with a white vinyl privacy fence with a gate, a shed for lawn equipment and a Costco swing set. But there is more as new bushes, beds, and a palm tree were installed by a professional landscaping company. Finally, this home comes with an irrigation system that can be put on timer for any day and time. Centrally located right off 544, you are minutes away from all that Myrtle Beach and Surfside Beach has to offer. Don't miss this before it's gone!
This property is off market, which means it's not currently listed for sale or rent on Zillow. This may be different from what's available on other websites or public sources.


