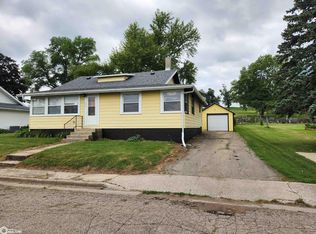Sold
$144,000
201 C St, Toledo, IA 52342
3beds
1,292sqft
Single Family Residence
Built in 1950
0.26 Acres Lot
$145,400 Zestimate®
$111/sqft
$1,071 Estimated rent
Home value
$145,400
Estimated sales range
Not available
$1,071/mo
Zestimate® history
Loading...
Owner options
Explore your selling options
What's special
Ranch! Nice 3-bedroom 1,250 square foot dwelling. The main floor also has a kitchen with vinyl flooring, a dining room, living room, an office area/laundry, and a remodeled full bathroom. There is a full basement. There is wood flooring in the dining and living room. The windows are vinyl and new in 2022. The roof in in good condition. The siding is vinyl. There is a 2-car detached garage. The driveway was recently installed. The house sits on a corner lot in a quiet neighborhood near a city park. This property is well maintained and a must see. Call today for your private tour!
Zillow last checked: 8 hours ago
Listing updated: May 15, 2025 at 09:14am
Listed by:
Michael D Wedmore 641-485-5889,
Wedmore Realty LLC
Bought with:
Mandy Lekin, ***
Appraisal & Real Estate Service
Source: NoCoast MLS as distributed by MLS GRID,MLS#: 6326050
Facts & features
Interior
Bedrooms & bathrooms
- Bedrooms: 3
- Bathrooms: 1
- Full bathrooms: 1
Bedroom 2
- Level: Main
Bedroom 3
- Level: Main
Other
- Level: Main
Dining room
- Level: Main
Other
- Level: Main
Kitchen
- Level: Main
Living room
- Level: Main
Heating
- Forced Air
Cooling
- Central Air
Appliances
- Included: Range, Dishwasher, Refrigerator, Gas Water Heater
Features
- Flooring: Carpet, Vinyl
- Basement: Full,Unfinished
Interior area
- Total interior livable area: 1,292 sqft
Property
Parking
- Total spaces: 2
- Parking features: Concrete
- Garage spaces: 2
Accessibility
- Accessibility features: None
Lot
- Size: 0.26 Acres
- Dimensions: 65' x 172'
- Features: Corner Lot, Few Trees
Details
- Parcel number: 14.16.456.003
Construction
Type & style
- Home type: SingleFamily
- Architectural style: Ranch
- Property subtype: Single Family Residence
Materials
- Frame, Vinyl Siding
- Roof: Age Over 8 Years,Shingle
Condition
- Year built: 1950
Utilities & green energy
- Electric: Circuit Breakers
- Sewer: Public Sewer
- Water: Public
Community & neighborhood
Location
- Region: Toledo
- Subdivision: TOLEDO HEIGHTS
HOA & financial
HOA
- Has HOA: No
- Association name: MIR
Price history
| Date | Event | Price |
|---|---|---|
| 5/16/2025 | Sold | $144,000-0.6%$111/sqft |
Source: | ||
| 4/29/2025 | Pending sale | $144,900$112/sqft |
Source: | ||
| 4/9/2025 | Listed for sale | $144,900$112/sqft |
Source: | ||
| 4/9/2025 | Pending sale | $144,900$112/sqft |
Source: | ||
| 3/28/2025 | Listed for sale | $144,900+276.4%$112/sqft |
Source: | ||
Public tax history
| Year | Property taxes | Tax assessment |
|---|---|---|
| 2024 | $1,800 +7.7% | $101,690 |
| 2023 | $1,672 +7% | $101,690 +22.9% |
| 2022 | $1,562 +4.3% | $82,750 +5.6% |
Find assessor info on the county website
Neighborhood: 52342
Nearby schools
GreatSchools rating
- 4/10South Tama County Middle SchoolGrades: 5-8Distance: 1.2 mi
- 3/10South Tama County High SchoolGrades: 9-12Distance: 1.5 mi
- 6/10South Tama County Elementary SchoolGrades: PK-4Distance: 1.5 mi

Get pre-qualified for a loan
At Zillow Home Loans, we can pre-qualify you in as little as 5 minutes with no impact to your credit score.An equal housing lender. NMLS #10287.
