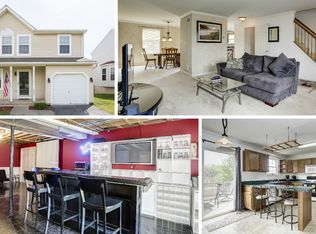Spacious colonial style home with gleaming floors and light filled interiors. Eat-in kitchen with stainless steel appliances, granite counters, a breakfast bar, a breakfast room, and ample cabinetry. Family room set off the kitchen with a fireplace. Master suite features a walk-in closet, a full bath with double vanities, a separate shower, and a soaking tub. Three additional bedrooms and a full bath complete the upper level. Lower level includes a recreation room, a custom bar, built-in shelving, a full bath, a laundry room, and storage. Exterior features include Landscaped Grounds, Covered Front Porch, Deck, Rear Fence, Corner Lot, Sidewalks, Walking Trails, and a Community Tot Lot. Recent Updates: Flooring, Carpet, Stove, Refrigerator, Stove, Microwave, Paint, Hot Water Heater, and Powder Room.
This property is off market, which means it's not currently listed for sale or rent on Zillow. This may be different from what's available on other websites or public sources.

