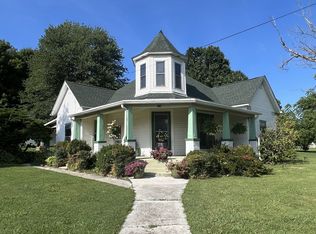STEP BACK TO ANOTHER ERA- Seamlessly integrates charm and today's living. Wrap porch, garage, workshop, gazebo/patio, woods. 2 wells, parking pad, exquisite flowers and landscaping.Generously-sized rooms, fretwork, flexible plan.The property is divine.
This property is off market, which means it's not currently listed for sale or rent on Zillow. This may be different from what's available on other websites or public sources.
