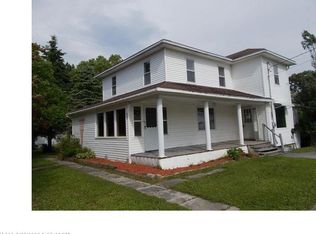Closed
$300,000
201 Brook Road, Saint Agatha, ME 04772
3beds
2,373sqft
Single Family Residence
Built in 1974
0.8 Acres Lot
$305,800 Zestimate®
$126/sqft
$2,017 Estimated rent
Home value
$305,800
$284,000 - $327,000
$2,017/mo
Zestimate® history
Loading...
Owner options
Explore your selling options
What's special
Welcome to 201 Brook Rd, Saint Agatha, ME 04772! This lovely ranch property presents a perfect setting for families seeking comfort and convenience. With its spacious and well-designed bedrooms, it offers ample space for everyone to relax and unwind. The well-lit surroundings create a welcoming atmosphere, perfect for enjoying quality time with loved ones. Enjoy the large living room just off the eat in kitchen, or for extra warmth- the sun porch is a peaceful and tranquil spot to unwind. A finished basement with extra guest bedroom space, and lots of closets with ample storage. Wood floors flow through the whole home, which are easy to clean and beautiful as well. Make sure to check out the master suite with oversized attached bath, with garden tub and shower, as well as double vanities. The master bedroom has double closets, a tray ceiling and lots of natural light. Attached two car garage with enclosed breezeway make getting in the home easy. Additionally, the friendly and tight-knit community adds to the appeal of this neighborhood. Priced reasonably, this home is a great opportunity to create lasting memories with your family. Come and experience the warmth and charm of this inviting residence!
Zillow last checked: 8 hours ago
Listing updated: January 15, 2025 at 07:08pm
Listed by:
RE/MAX County
Bought with:
CENTURY 21 Queen City Real Estate
Source: Maine Listings,MLS#: 1567453
Facts & features
Interior
Bedrooms & bathrooms
- Bedrooms: 3
- Bathrooms: 2
- Full bathrooms: 2
Primary bedroom
- Level: First
Bedroom 2
- Level: First
Bedroom 3
- Level: First
Den
- Level: Basement
Kitchen
- Level: First
Living room
- Level: First
Mud room
- Level: First
Sunroom
- Level: First
Heating
- Forced Air
Cooling
- None
Appliances
- Included: Dishwasher, Electric Range, Refrigerator
Features
- 1st Floor Bedroom, One-Floor Living, Shower, Primary Bedroom w/Bath
- Flooring: Tile, Wood
- Basement: Bulkhead,Interior Entry,Finished,Full
- Has fireplace: No
Interior area
- Total structure area: 2,373
- Total interior livable area: 2,373 sqft
- Finished area above ground: 1,813
- Finished area below ground: 560
Property
Parking
- Total spaces: 2
- Parking features: Paved, 1 - 4 Spaces, Garage Door Opener
- Attached garage spaces: 2
Features
- Patio & porch: Patio, Porch
- Has view: Yes
- View description: Scenic
Lot
- Size: 0.80 Acres
- Features: City Lot, Rolling Slope, Landscaped
Details
- Parcel number: STAGM010L048
- Zoning: Residential
- Other equipment: Internet Access Available
Construction
Type & style
- Home type: SingleFamily
- Architectural style: Ranch
- Property subtype: Single Family Residence
Materials
- Wood Frame, Concrete, Vinyl Siding
- Roof: Shingle
Condition
- Year built: 1974
Utilities & green energy
- Electric: Circuit Breakers
- Sewer: Public Sewer
- Water: Private
Community & neighborhood
Location
- Region: Saint Agatha
Other
Other facts
- Road surface type: Paved
Price history
| Date | Event | Price |
|---|---|---|
| 10/4/2023 | Sold | $300,000-6%$126/sqft |
Source: | ||
| 9/15/2023 | Pending sale | $319,000$134/sqft |
Source: | ||
| 8/23/2023 | Price change | $319,000-7%$134/sqft |
Source: | ||
| 8/2/2023 | Listed for sale | $343,000$145/sqft |
Source: | ||
Public tax history
| Year | Property taxes | Tax assessment |
|---|---|---|
| 2024 | $2,223 | $94,600 |
| 2023 | $2,223 +14.6% | $94,600 |
| 2022 | $1,939 +3.8% | $94,600 |
Find assessor info on the county website
Neighborhood: 04772
Nearby schools
GreatSchools rating
- 8/10Dr Levesque Elementary SchoolGrades: PK-6Distance: 0.3 mi
- 3/10Wisdom Middle High SchoolGrades: 7-12Distance: 0.3 mi
Get pre-qualified for a loan
At Zillow Home Loans, we can pre-qualify you in as little as 5 minutes with no impact to your credit score.An equal housing lender. NMLS #10287.
