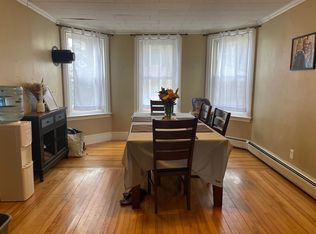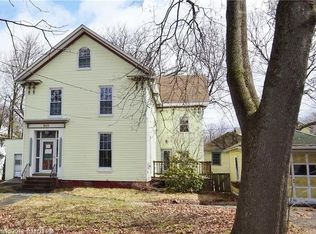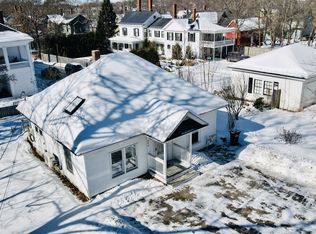Closed
$475,000
201 Broadway, Bangor, ME 04401
5beds
3,436sqft
Single Family Residence
Built in 1851
0.49 Acres Lot
$479,200 Zestimate®
$138/sqft
$3,103 Estimated rent
Home value
$479,200
$436,000 - $527,000
$3,103/mo
Zestimate® history
Loading...
Owner options
Explore your selling options
What's special
A tranquil estate in the heart of Bangor, featuring manicured gardens and picturesque hardscaping, sets the standard for this historic home. Timeless updates enhance the home's charm, including a white kitchen, beautifully redesigned by Anchor Design. With over 5 bedrooms, 2.5 bathrooms, and an additional 1-bedroom, 1-bathroom apartment on a spacious 0.49-acre double lot, this property has it all.
The interior boasts stunning hardwood floors in most rooms, multiple fireplaces, charming built-ins, leaded glass windows, arched doorways, and intricate woodwork. The home also features modern, updated bathrooms with classic designs, efficient natural gas heating, and energy-efficient improvements, including new heat pumps in 2022 and a new boiler in 2024.
INCOME POTENTIAL: The flexible floor plan allows for expanding the attached apartment to generate rental income, or you can maintain the current layout for a first-floor in-law or nanny suite. Enjoy luxurious in-town living with the added benefit of a double lot, complete with privacy fencing. Schedule a showing today and fall in love with this enchanting oasis—you won't want to leave!
Zillow last checked: 8 hours ago
Listing updated: October 21, 2025 at 08:26pm
Listed by:
NextHome Experience
Bought with:
NextHome Experience
Source: Maine Listings,MLS#: 1602705
Facts & features
Interior
Bedrooms & bathrooms
- Bedrooms: 5
- Bathrooms: 4
- Full bathrooms: 3
- 1/2 bathrooms: 1
Primary bedroom
- Features: Wood Burning Fireplace
- Level: Second
- Area: 169 Square Feet
- Dimensions: 13 x 13
Bedroom 1
- Level: Second
- Area: 169 Square Feet
- Dimensions: 13 x 13
Bedroom 2
- Level: Second
- Area: 165 Square Feet
- Dimensions: 11 x 15
Bedroom 3
- Level: Second
- Area: 88 Square Feet
- Dimensions: 8 x 11
Bedroom 5
- Features: Closet, Full Bath, Suite
- Level: First
Bonus room
- Level: Second
Dining room
- Features: Wood Burning Fireplace
- Level: First
- Area: 204 Square Feet
- Dimensions: 12 x 17
Family room
- Level: First
- Area: 168 Square Feet
- Dimensions: 12 x 14
Kitchen
- Level: First
- Area: 171 Square Feet
- Dimensions: 9 x 19
Laundry
- Features: Utility Sink
- Level: First
Living room
- Features: Wood Burning Fireplace
- Level: First
- Area: 350 Square Feet
- Dimensions: 14 x 25
Heating
- Heat Pump, Hot Water, Zoned, Radiant, Radiator
Cooling
- Heat Pump
Appliances
- Included: Dishwasher, Electric Range, Gas Range, Refrigerator
- Laundry: Sink
Features
- 1st Floor Primary Bedroom w/Bath, Attic, Bathtub, In-Law Floorplan
- Flooring: Tile, Vinyl, Wood
- Basement: Interior Entry,Full,Unfinished
- Number of fireplaces: 5
Interior area
- Total structure area: 3,436
- Total interior livable area: 3,436 sqft
- Finished area above ground: 3,436
- Finished area below ground: 0
Property
Parking
- Total spaces: 3
- Parking features: Paved, 11 - 20 Spaces, On Site, Garage Door Opener, Detached
- Garage spaces: 3
Features
- Patio & porch: Porch
Lot
- Size: 0.49 Acres
- Features: Historic District, City Lot, Near Shopping, Neighborhood, Level, Sidewalks, Landscaped
Details
- Additional structures: Outbuilding
- Parcel number: BANGM047L029
- Zoning: URD-1
Construction
Type & style
- Home type: SingleFamily
- Architectural style: Colonial
- Property subtype: Single Family Residence
Materials
- Wood Frame, Clapboard, Wood Siding
- Foundation: Stone, Brick/Mortar
- Roof: Metal,Rolled/Hot Mop,Slate
Condition
- Year built: 1851
Utilities & green energy
- Electric: Circuit Breakers
- Sewer: Public Sewer
- Water: Public
Community & neighborhood
Location
- Region: Bangor
Other
Other facts
- Road surface type: Paved
Price history
| Date | Event | Price |
|---|---|---|
| 10/17/2025 | Sold | $475,000-29.6%$138/sqft |
Source: | ||
| 10/10/2025 | Pending sale | $674,500+34.9%$196/sqft |
Source: | ||
| 8/20/2025 | Contingent | $499,900-25.9%$145/sqft |
Source: | ||
| 7/26/2025 | Price change | $674,500+34.9%$196/sqft |
Source: | ||
| 7/1/2025 | Price change | $499,900-7.4%$145/sqft |
Source: | ||
Public tax history
| Year | Property taxes | Tax assessment |
|---|---|---|
| 2024 | $8,874 | $463,400 |
| 2023 | $8,874 +7.2% | $463,400 +14.2% |
| 2022 | $8,278 +2.4% | $405,800 +11.9% |
Find assessor info on the county website
Neighborhood: 04401
Nearby schools
GreatSchools rating
- 10/10Abraham Lincoln SchoolGrades: PK-3Distance: 0.3 mi
- 9/10William S. Cohen SchoolGrades: 6-8Distance: 0.6 mi
- 6/10Bangor High SchoolGrades: 9-12Distance: 1.7 mi

Get pre-qualified for a loan
At Zillow Home Loans, we can pre-qualify you in as little as 5 minutes with no impact to your credit score.An equal housing lender. NMLS #10287.


