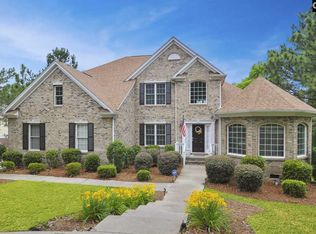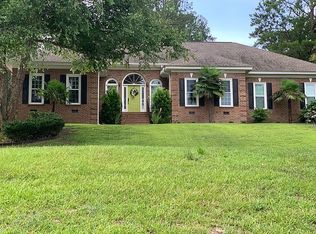Move-in ready home with upgrades galore. Great outdoor living with fenced backyard, covered patio, deck and screen porch. Interior has heavy molding, gleaming hardwoods in living areas and tankless water heater. Kitchen offers granite counter tops, pantry, desk and stainless appliances. All appliances remain including refrigerator, washer and dryer. Great room features gas log fireplace and French doors to deck. Master Suite has bay window and his/her walk-in closets. The bath has double vanities and separate tiled shower. 4th bedroom in lower walkout offers full bath, built-ins, tray ceiling, wet bar and new carpeting. It would be an ideal in-law suite, office or media room. Enjoy the community amenities including pool, lake, fenced playground, clubhouse and tennis courts. Woodlake is a welcoming subdivision with clubs and social events for residents to enjoy. Great location for shopping, Richland 2 schools, Fort Jackson and highways.
This property is off market, which means it's not currently listed for sale or rent on Zillow. This may be different from what's available on other websites or public sources.

