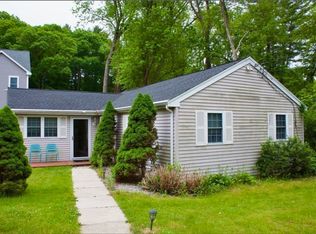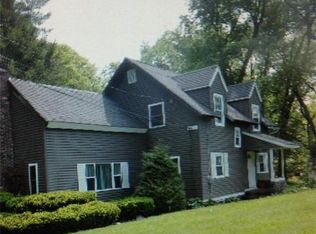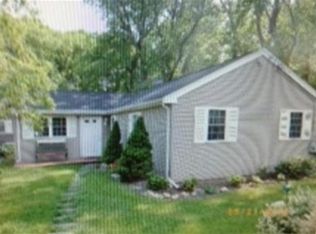Step into this meticulously crafted home built in 2014, a beacon of modernity and sustainability. Boasting 4268 sqft of living space, this young gem radiates quality from every corner. As you enter, be greeted by a kitchen that transcends expectations with its white cabinetry, granite counters, and stainless steel appliances. The adjacent dining area seamlessly flows into a spacious family room adorned with a cozy gas fireplace, perfect for intimate gatherings or lively entertainment. But the true marvel lies beyond the walls. Imagine the delight of having a Tesla solar panel adorning the roof, providing you with free electricity year-round, while you revel in the full-size playground nestled in the backyard, offering endless fun for children and guests alike. Embrace the future with smart house features including intelligent locks, light switches, and thermostats, ensuring convenience and efficiency at your fingertips. Purify your every drop with a full house water filter and RO kitchen sink faucet, elevating your everyday living experience. Ascending to the second floor, prepare to be enchanted by the bedrooms' allure. The master suite beckons with dual walk-in closets adorned with cherry built-ins, complemented by a luxurious master bath featuring a whirlpool tub and double vanity with granite countertops. Meanwhile, the guest bedroom boasts a private bath, two walk-in closets, and a serene sitting area. Bedrooms 3 and 4 share a Jack and Jill bath, each adorned with their own walk-in closets. Step outside into the fenced-in level backyard, complete with a patio and firepit, creating an oasis for relaxation and entertainment. Delight in the finished basement boasting three additional rooms, including a versatile office space, offering endless possibilities for customization. With gleaming hardwood floors throughout the first and second floors, a sprinkler system, second-floor laundry, central air, and top-rated schools, this home seamlessly combines luxury, functionality, and sustainability into one unparalleled package. Don't miss the opportunity to make this sanctuary your home and embark on a journey of modern living at its finest. Pets are allowed with owner's approval.
This property is off market, which means it's not currently listed for sale or rent on Zillow. This may be different from what's available on other websites or public sources.


