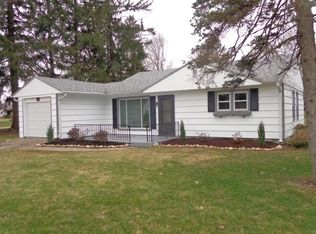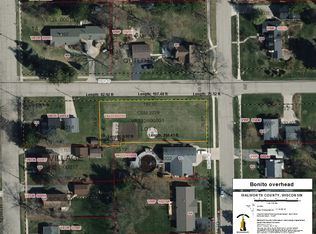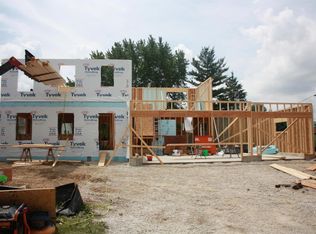Closed
$189,890
201 Bonito STREET, Walworth, WI 53184
3beds
1,896sqft
Single Family Residence
Built in 1909
0.53 Acres Lot
$190,200 Zestimate®
$100/sqft
$2,337 Estimated rent
Home value
$190,200
$160,000 - $226,000
$2,337/mo
Zestimate® history
Loading...
Owner options
Explore your selling options
What's special
Investors and DYI Homeowners, are you looking for an investor special, and a light cosmetic rehab as your next fixer upper project? Don't miss out on this Charming 3-bed, 2-bath home on a spacious 0.52-acre corner lot in the Village of Walworth. Built in 1909, this home features nearly 1,900 sq ft of living space, a beautiful four-season room, original hardwood floors, and a full-length screened front porch. Updated kitchen and baths with ceramic tile, newer Low-E windows, roof, and mechanicals. Detached 2+ car garage/workshop offers great storage or hobby space. Located within walking distance to schools, parks, and downtown. A perfect blend of historic charm and modern comfort--don't miss your chance to make this one yours!
Zillow last checked: 8 hours ago
Listing updated: August 26, 2025 at 08:19am
Listed by:
Perry Guirau 920-404-0478,
EXP Realty, LLC MKE
Bought with:
Perry A Guirau
Source: WIREX MLS,MLS#: 1914619 Originating MLS: Metro MLS
Originating MLS: Metro MLS
Facts & features
Interior
Bedrooms & bathrooms
- Bedrooms: 3
- Bathrooms: 2
- Full bathrooms: 2
Primary bedroom
- Level: Upper
- Area: 210
- Dimensions: 15 x 14
Bedroom 2
- Level: Upper
- Area: 196
- Dimensions: 14 x 14
Bedroom 3
- Level: Upper
- Area: 170
- Dimensions: 17 x 10
Bathroom
- Features: Whirlpool, Master Bedroom Bath, Shower Over Tub
Dining room
- Level: Main
- Area: 210
- Dimensions: 15 x 14
Kitchen
- Level: Main
- Area: 204
- Dimensions: 17 x 12
Living room
- Level: Main
- Area: 221
- Dimensions: 17 x 13
Heating
- Natural Gas, Forced Air
Cooling
- Central Air
Features
- High Speed Internet, Pantry
- Flooring: Wood
- Windows: Low Emissivity Windows
- Basement: Partial
Interior area
- Total structure area: 1,896
- Total interior livable area: 1,896 sqft
Property
Parking
- Total spaces: 2
- Parking features: Detached, 2 Car, 1 Space
- Garage spaces: 2
Features
- Levels: Two
- Stories: 2
- Has spa: Yes
- Spa features: Bath
Lot
- Size: 0.53 Acres
Details
- Additional structures: Garden Shed
- Parcel number: VWP 00230
- Zoning: Residential
Construction
Type & style
- Home type: SingleFamily
- Architectural style: Victorian/Federal
- Property subtype: Single Family Residence
Materials
- Stucco/Slate, Wood Siding
Condition
- 21+ Years
- New construction: No
- Year built: 1909
Utilities & green energy
- Sewer: Public Sewer
- Water: Public
- Utilities for property: Cable Available
Community & neighborhood
Location
- Region: Walworth
- Municipality: Walworth
Price history
| Date | Event | Price |
|---|---|---|
| 8/22/2025 | Sold | $189,890-36.7%$100/sqft |
Source: | ||
| 8/10/2025 | Pending sale | $300,000$158/sqft |
Source: | ||
| 7/12/2025 | Price change | $300,000-3.2%$158/sqft |
Source: | ||
| 6/8/2025 | Price change | $309,900-3.1%$163/sqft |
Source: | ||
| 5/28/2025 | Price change | $319,900-2.8%$169/sqft |
Source: | ||
Public tax history
| Year | Property taxes | Tax assessment |
|---|---|---|
| 2024 | $4,584 +14.7% | $322,800 +59.6% |
| 2023 | $3,997 -1.4% | $202,200 |
| 2022 | $4,052 +3.9% | $202,200 |
Find assessor info on the county website
Neighborhood: 53184
Nearby schools
GreatSchools rating
- 6/10Walworth Elementary SchoolGrades: PK-8Distance: 0.4 mi
- 6/10Big Foot High SchoolGrades: 9-12Distance: 0.4 mi

Get pre-qualified for a loan
At Zillow Home Loans, we can pre-qualify you in as little as 5 minutes with no impact to your credit score.An equal housing lender. NMLS #10287.
Sell for more on Zillow
Get a free Zillow Showcase℠ listing and you could sell for .
$190,200
2% more+ $3,804
With Zillow Showcase(estimated)
$194,004

