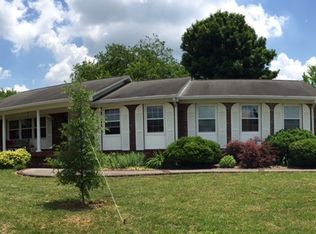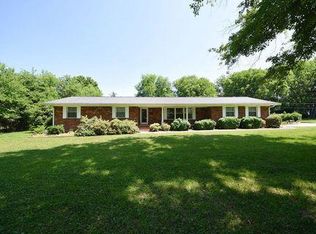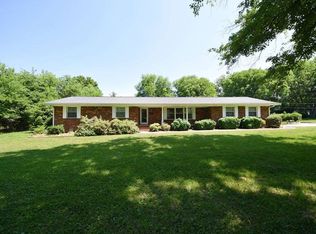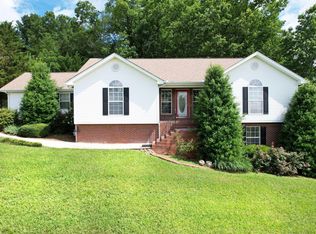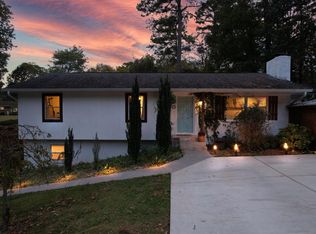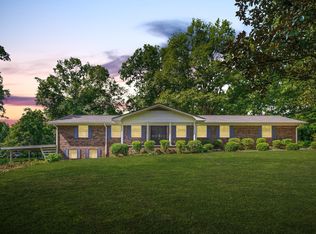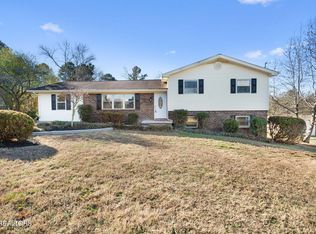This remodeled home at 201 Blythe Ferry Rd. NE in Cleveland, TN offers over 4,000 square feet of thoughtfully updated living space on a corner lot, just minutes from all that Cleveland has to offer. Step inside to discover a spacious and open floor plan featuring hardwood floors, granite countertops, stainless appliances, double sinks in the kitchen, and a cozy fireplace in the living room. With six generously sized bedrooms—four located on the main floor—there's room for everyone. The bathrooms have been tastefully updated, and windows flood the home with natural light, especially in the inviting back dining area family room and/or sitting area. You'll also find dedicated office space upstairs and, a large bonus room that opens to an upstairs deck area where there is ample storage, built-ins, and large rooms throughout. Upstairs adds even more flexibility with two additional bedrooms, a beautifully tiled bathroom featuring a jetted tub and walk-in shower, and a versatile layout that you can make your own. A two-car garage rounds out this property that blends comfort, style, and space. If you are looking for a lot of living space this is the home for you!
For sale
$449,750
201 Blythe Ferry Rd NE, Cleveland, TN 37312
6beds
4,140sqft
Est.:
Single Family Residence
Built in 1966
0.5 Acres Lot
$-- Zestimate®
$109/sqft
$-- HOA
What's special
Cozy fireplaceTwo-car garageDedicated office spaceGenerously sized bedroomsAmple storageLarge bonus roomStainless appliances
- 272 days |
- 760 |
- 70 |
Zillow last checked: 8 hours ago
Listing updated: December 18, 2025 at 08:47am
Listed by:
Sherry Lawrence 423-838-5011,
Zach Taylor - Chattanooga 855-261-2233,
Doug Lawrence 423-802-2014,
Zach Taylor - Chattanooga
Source: Greater Chattanooga Realtors,MLS#: 1510713
Tour with a local agent
Facts & features
Interior
Bedrooms & bathrooms
- Bedrooms: 6
- Bathrooms: 4
- Full bathrooms: 3
- 1/2 bathrooms: 1
Primary bedroom
- Level: First
Bedroom
- Level: First
Bedroom
- Level: First
Bedroom
- Level: First
Bedroom
- Level: Second
Bedroom
- Level: Second
Bathroom
- Level: First
Bathroom
- Level: First
Bathroom
- Description: Half Bath
- Level: First
Bathroom
- Level: Second
Dining room
- Level: First
Family room
- Level: First
Kitchen
- Level: First
Living room
- Level: First
Office
- Level: Second
Other
- Level: Second
Heating
- Central
Cooling
- Central Air, Electric, Multi Units, Zoned
Appliances
- Included: Dishwasher, Electric Water Heater, Free-Standing Electric Range, Stainless Steel Appliance(s)
- Laundry: Laundry Closet, Main Level
Features
- Breakfast Bar, Built-in Features, Bookcases, Ceiling Fan(s), Entrance Foyer, Granite Counters, Storage, Walk-In Closet(s), Separate Shower, Sitting Area, Breakfast Room
- Flooring: Hardwood, Luxury Vinyl, Stamped, Tile
- Windows: Aluminum Frames, Vinyl Frames
- Has basement: No
- Has fireplace: Yes
- Fireplace features: Living Room, Wood Burning
Interior area
- Total structure area: 4,140
- Total interior livable area: 4,140 sqft
- Finished area above ground: 4,140
Property
Parking
- Total spaces: 2
- Parking features: Driveway, Garage Door Opener, Garage Faces Side
- Garage spaces: 2
Features
- Levels: Two
- Stories: 2
- Patio & porch: Deck, Patio, Porch - Covered
- Exterior features: None
- Fencing: None
Lot
- Size: 0.5 Acres
- Dimensions: 169 x 138
- Features: Corner Lot, Level
Details
- Parcel number: 042g F 005.00
Construction
Type & style
- Home type: SingleFamily
- Property subtype: Single Family Residence
Materials
- Brick, Wood Siding
- Foundation: Brick/Mortar
- Roof: Asphalt,Shingle
Condition
- Updated/Remodeled
- New construction: No
- Year built: 1966
Utilities & green energy
- Sewer: Public Sewer
- Water: Public
- Utilities for property: Electricity Connected
Community & HOA
Community
- Subdivision: Bowman Hills
HOA
- Has HOA: No
Location
- Region: Cleveland
Financial & listing details
- Price per square foot: $109/sqft
- Tax assessed value: $380,900
- Annual tax amount: $1,804
- Date on market: 4/9/2025
- Listing terms: Cash,Conventional,FHA
Estimated market value
Not available
Estimated sales range
Not available
$2,723/mo
Price history
Price history
| Date | Event | Price |
|---|---|---|
| 8/28/2025 | Price change | $449,750-2.2%$109/sqft |
Source: Greater Chattanooga Realtors #1510713 Report a problem | ||
| 5/20/2025 | Price change | $459,900-2.1%$111/sqft |
Source: Greater Chattanooga Realtors #1510713 Report a problem | ||
| 4/9/2025 | Listed for sale | $469,900+70.9%$114/sqft |
Source: Greater Chattanooga Realtors #1510713 Report a problem | ||
| 8/17/2023 | Sold | $275,000+10%$66/sqft |
Source: | ||
| 12/20/2016 | Price change | $250,000-13.5%$60/sqft |
Source: Bender Realty #20155854 Report a problem | ||
Public tax history
Public tax history
| Year | Property taxes | Tax assessment |
|---|---|---|
| 2025 | -- | $95,225 +66.3% |
| 2024 | $824 | $57,250 |
| 2023 | $824 | $57,250 |
Find assessor info on the county website
BuyAbility℠ payment
Est. payment
$2,465/mo
Principal & interest
$2147
Property taxes
$161
Home insurance
$157
Climate risks
Neighborhood: 37312
Nearby schools
GreatSchools rating
- NADonald P Yates PrimGrades: PK-2Distance: 1.2 mi
- 4/10Cleveland Middle SchoolGrades: 6-8Distance: 2.5 mi
- 7/10Cleveland High SchoolGrades: 9-12Distance: 1.1 mi
Schools provided by the listing agent
- Elementary: E.L. Ross Elementary
- Middle: Cleveland Middle
- High: Cleveland High
Source: Greater Chattanooga Realtors. This data may not be complete. We recommend contacting the local school district to confirm school assignments for this home.
- Loading
- Loading
