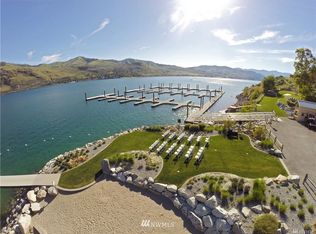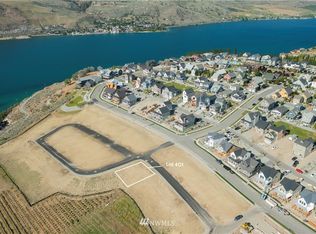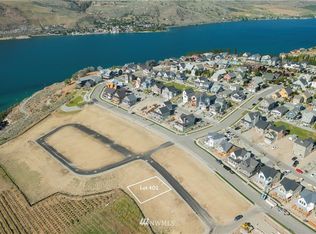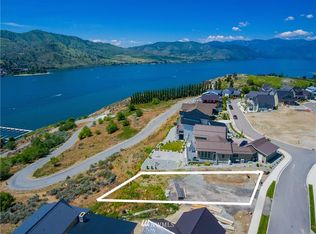Build your dream vacation home on this corner lot located at The Lookout, the premier vacation home community on Lake Chelan. Enjoy 700 feet of waterfront lake access, a 70 slip marina, sandy beach cove, parks, pool, hot tub, outdoor fireplaces, playgrounds, trails and clubhouse. Approved for VACATION HOME RENTALS with Property Management available on-site. Purchase includes full architectural plans for a 2825sq ft 4bd 4.5bth home.
This property is off market, which means it's not currently listed for sale or rent on Zillow. This may be different from what's available on other websites or public sources.



