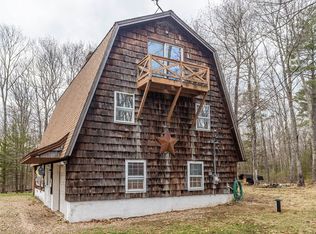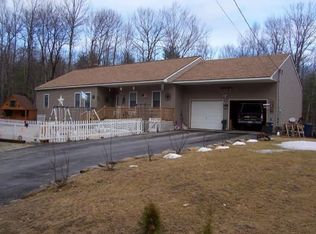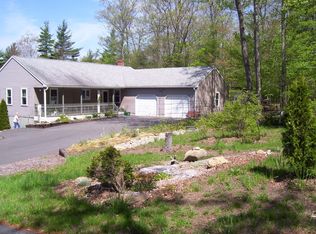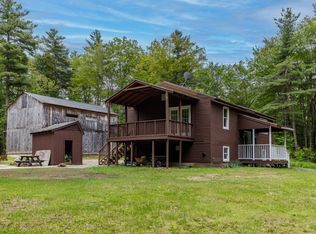SO MUCH TO LOVE! This picture-perfect 3BR 2BA Royalston Cape has so much to love - both inside & out! Located on a private 3.51 acres, outdoor enthusiasts will love all there is to see & do! This Spring, youâll appreciate the abundance of beautiful trees, flowers & garden spaces. Got toys? Youâll love riding your ATVs, snowmobiles, etc on property trails & thereâs plenty of room to store them after! Attn DIY enthusiasts - the huge 36â x 24â barn is ideal for car hobbyists, woodworkers - whatever you like! Oversized yard & deck for BBQs, gatherings & play! After being outside, come inside to relax & unwind! The screened-in porch is perfect for summer nights, or cozy up next to the woodstove in winter. The kitchen has plenty of cabinets for those who like to cook w/breakfast bar seating nearby. First floor bedroom, w/adjacent full bath. Two more bedrooms upstairs including master w/large bath. So much to love about this home both inside & out - come take the scenic drive & fall in love!
This property is off market, which means it's not currently listed for sale or rent on Zillow. This may be different from what's available on other websites or public sources.




