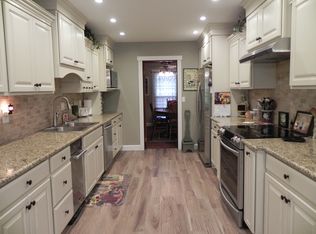Lovely, spacious and well-built quality ranch home on large lot located in established neighborhood. Wood flooring throughout the downstairs with 3 bedrooms and 2 bathrooms, a formal dining and living room and den with fireplace. The eat- in kitchen has been remodeled and features high end cabinets with tons of storage space and stainless steel appliances. Finished FROG with closet and full bathroom can be used as a 4th bedroom. There is also another adjoining room off frog with walk in closet that could be a 5th bedroom. Relaxing large screen porch. Gazebo overlooking a pond.
This property is off market, which means it's not currently listed for sale or rent on Zillow. This may be different from what's available on other websites or public sources.
