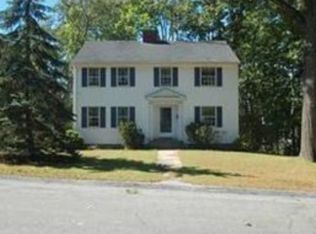Great North End Dormered Cape on corner lot. Large eat-in kitchen, Formal fireplaced living room, 2 bedrooms and full bath on 1st floor. 2 bedrooms up with 3/4 bath. Home has hardwood throughout, vinyl siding, vinyl windows, 3 season porch with attached 1 car garage. Full basement, upgraded electric to 200 amp entrance. Needs a little TLC. Great family home and neighborhood, Assisted showings please.
This property is off market, which means it's not currently listed for sale or rent on Zillow. This may be different from what's available on other websites or public sources.

