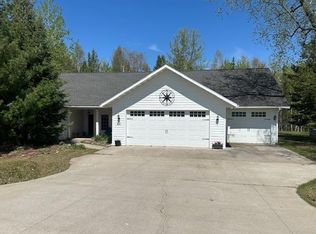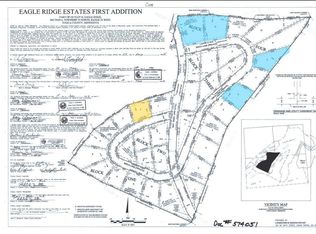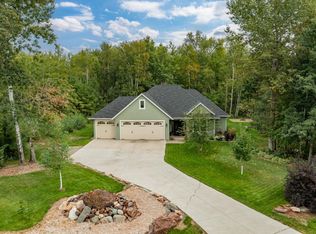Beautiful 4bd/2bath home with 3 car heated garage on corner lot located in Eagle Ridge Golf Course development. Spacious ensuite master bathroom with walk-in closet, adjacent to two other bedrooms and second bathroom. Gorgeous fireplace is the main focal point as you enter the living room accented by real hardwood flooring which extends into formal dining area. 10 ft. ceilings and in-floor heat throughout main level. Kitchen is equipped with custom cabinetry, granite counter tops and ceramic floor tile. Upper level bonus room is currently used as a theater room with access to 4th bedroom. Two patios, one covered, lead to the large backyard which is ready for kids to enjoy the swing set or a friendly neighborhood get together. Easily park your golf cart using dedicated golf cart door in garage after playing a round on Eagle Ridge course, that is just minutes from your door. Property comes with deeded access to Trout Lake. *Homeowner is a licensed Minnesota Real Estate Broker.*
This property is off market, which means it's not currently listed for sale or rent on Zillow. This may be different from what's available on other websites or public sources.



