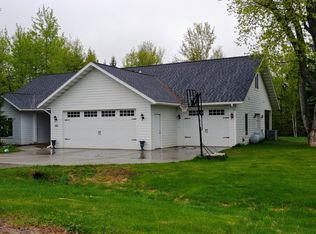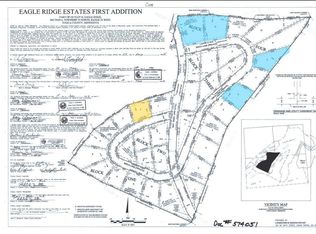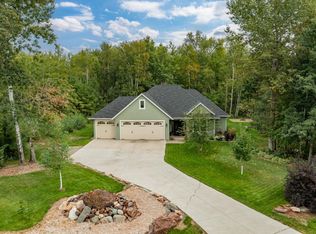Closed
$460,000
201 Birch Ln, Coleraine, MN 55722
4beds
2,127sqft
Single Family Residence
Built in 2008
0.76 Acres Lot
$503,000 Zestimate®
$216/sqft
$2,417 Estimated rent
Home value
$503,000
$357,000 - $709,000
$2,417/mo
Zestimate® history
Loading...
Owner options
Explore your selling options
What's special
This stunning executive style home will take your breath away the moment you walk through the front door! This gorgeous 4 BR, 2 BA home has everything you could hope for with it's bright open concept. The living rm boasts hardwood floors, a beautiful gas fplc, glass doors that lead out to your covered private back patio, stunning kitchen w/custom cabinets, granite countertops and stainless appliances. This home also features a large primary bathroom suite with walk in closet, full BA with jetted tub and custom tile shower and 2 additional BR's and full bath on the main level. The upper level has a home "theatre space" and a nice size 4th bedroom. And lets not forget the large 3 stall heated and insulated garage all set on a park like .76 acre corner lot! This home is a MUST SEE!! Don't forget the deeded access to Trout Lake just to top it off! ( New carpet was added in several rooms in 2023 and washer and dryer also stay!!!)
Zillow last checked: 8 hours ago
Listing updated: June 25, 2025 at 12:06am
Listed by:
Paula Broten-Piskel 218-259-3409,
MOVE IT REAL ESTATE GROUP/LAKEHOMES.COM
Bought with:
MARY ROY
MN DIRECT PROPERTIES
Source: NorthstarMLS as distributed by MLS GRID,MLS#: 6535131
Facts & features
Interior
Bedrooms & bathrooms
- Bedrooms: 4
- Bathrooms: 2
- Full bathrooms: 2
Bedroom 1
- Level: Main
- Area: 182 Square Feet
- Dimensions: 13x14
Bedroom 2
- Level: Main
- Area: 100 Square Feet
- Dimensions: 10x10
Bedroom 3
- Level: Main
- Area: 110 Square Feet
- Dimensions: 10x11
Bedroom 4
- Level: Upper
- Area: 140 Square Feet
- Dimensions: 10x14
Primary bathroom
- Level: Main
- Area: 143 Square Feet
- Dimensions: 11x13
Bathroom
- Level: Main
- Area: 50 Square Feet
- Dimensions: 5x10
Dining room
- Level: Main
- Area: 198 Square Feet
- Dimensions: 18x11
Kitchen
- Level: Main
- Area: 140 Square Feet
- Dimensions: 10x14
Laundry
- Level: Main
- Area: 48 Square Feet
- Dimensions: 8x6
Living room
- Level: Main
- Area: 544 Square Feet
- Dimensions: 32x17
Recreation room
- Level: Upper
- Area: 247 Square Feet
- Dimensions: 19x13
Heating
- Boiler, Dual, Forced Air, Radiant Floor
Cooling
- Central Air
Appliances
- Included: Air-To-Air Exchanger, Gas Water Heater, Water Softener Owned
Features
- Has basement: No
- Number of fireplaces: 1
- Fireplace features: Gas, Living Room
Interior area
- Total structure area: 2,127
- Total interior livable area: 2,127 sqft
- Finished area above ground: 2,127
- Finished area below ground: 0
Property
Parking
- Total spaces: 3
- Parking features: Attached, Concrete, Garage Door Opener, Heated Garage, Insulated Garage
- Attached garage spaces: 3
- Has uncovered spaces: Yes
- Details: Garage Dimensions (24x24 12x26)
Accessibility
- Accessibility features: None
Features
- Levels: One and One Half
- Stories: 1
- Patio & porch: Covered, Patio
- Fencing: None
- Waterfront features: Deeded Access, Waterfront Num(31021600), Lake Acres(1862), Lake Depth(135)
- Body of water: Trout Lake (31021600)
Lot
- Size: 0.76 Acres
- Dimensions: 183 x 188 x 158 x 237
- Features: Corner Lot
Details
- Foundation area: 1703
- Parcel number: 884470105
- Zoning description: Residential-Single Family
Construction
Type & style
- Home type: SingleFamily
- Property subtype: Single Family Residence
Materials
- Fiber Board, Frame
- Foundation: Slab
- Roof: Age Over 8 Years,Asphalt
Condition
- Age of Property: 17
- New construction: No
- Year built: 2008
Utilities & green energy
- Electric: 200+ Amp Service, Power Company: Minnesota Power
- Gas: Electric, Propane
- Sewer: City Sewer/Connected
- Water: City Water/Connected
Community & neighborhood
Location
- Region: Coleraine
- Subdivision: Cic #19 Eagle Ridge Estates First Add
HOA & financial
HOA
- Has HOA: No
Price history
| Date | Event | Price |
|---|---|---|
| 6/24/2024 | Sold | $460,000-1.9%$216/sqft |
Source: | ||
| 6/14/2024 | Pending sale | $469,000$220/sqft |
Source: | ||
| 5/21/2024 | Contingent | $469,000$220/sqft |
Source: Range AOR #146689 | ||
| 5/20/2024 | Price change | $469,000-1.4%$220/sqft |
Source: | ||
| 5/15/2024 | Listed for sale | $475,500+43.7%$224/sqft |
Source: Range AOR #146689 | ||
Public tax history
| Year | Property taxes | Tax assessment |
|---|---|---|
| 2024 | $6,971 +34% | $454,632 -1.1% |
| 2023 | $5,201 +11.5% | $459,700 |
| 2022 | $4,665 -9.4% | -- |
Find assessor info on the county website
Neighborhood: 55722
Nearby schools
GreatSchools rating
- 4/10Vandyke Elementary SchoolGrades: PK-4Distance: 1.1 mi
- 4/10Connor-Jasper Middle SchoolGrades: 5-8Distance: 1.2 mi
- 5/10Greenway Senior High SchoolGrades: 9-12Distance: 1.2 mi

Get pre-qualified for a loan
At Zillow Home Loans, we can pre-qualify you in as little as 5 minutes with no impact to your credit score.An equal housing lender. NMLS #10287.


