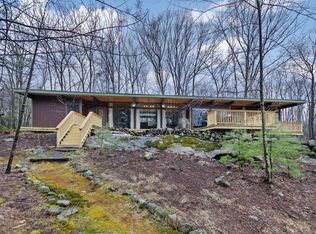Set atop a knoll on a winding country road sets a quietly elegant Acorn home. Much privacy yet a friendly neighborhood. Close to Carlisle Center and moments to Concord Center . It is the best of both worlds. Once described as Boston's best kept secret in the Boston Globe Magazine. Renowned school systems, many outdoor Opportunities and cultural events. Windows galore add to the natural setting and a screened porch for relaxing. Privacy! The best Ice Cream in Massachusetts! Open floor plan, drenched in natural light. Ideal for entertaining and everyday living. Two full baths and four bedrooms including master suite with bath. Upper hallway open to first floor with extra space for reading or exercising. First floor with open views surrounded by two acres of lawn and woods.
This property is off market, which means it's not currently listed for sale or rent on Zillow. This may be different from what's available on other websites or public sources.
