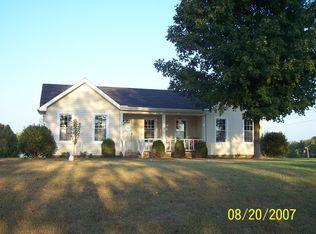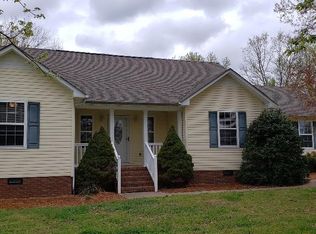Closed
$315,000
201 Big Dry Creek Rd, Pulaski, TN 38478
3beds
1,664sqft
Single Family Residence, Residential
Built in 1986
0.63 Acres Lot
$317,900 Zestimate®
$189/sqft
$1,645 Estimated rent
Home value
$317,900
$299,000 - $337,000
$1,645/mo
Zestimate® history
Loading...
Owner options
Explore your selling options
What's special
This beautiful 3/2 ranch style home offers many custom updates including a dream laundry room and pantry. The vaulted wood ceiling highlights the beautiful 6” white oak hardwood flooring and stone gas fireplace in the spacious living room and kitchen. Other features include solid red oak cabinets, Travertine backsplash, mature shade trees, privacy fencing and two outbuildings. The metal out building has a lifetime warranty and HVAC unit is a 2013 Rheem model. This is a must see!
Zillow last checked: 8 hours ago
Listing updated: July 17, 2024 at 07:57pm
Listing Provided by:
Heidi Osterheld 931-279-1318,
Coldwell Banker Southern Realty,
Tamieka Russell 931-478-6613,
TriStar Elite Realty
Bought with:
Teresa Nichol, 341926
SilverPointe Properties
Tamieka Russell, 346700
TriStar Elite Realty
Source: RealTracs MLS as distributed by MLS GRID,MLS#: 2515648
Facts & features
Interior
Bedrooms & bathrooms
- Bedrooms: 3
- Bathrooms: 2
- Full bathrooms: 2
- Main level bedrooms: 3
Bedroom 1
- Features: Full Bath
- Level: Full Bath
- Area: 180 Square Feet
- Dimensions: 15x12
Bedroom 2
- Area: 132 Square Feet
- Dimensions: 12x11
Bedroom 3
- Area: 132 Square Feet
- Dimensions: 12x11
Dining room
- Area: 110 Square Feet
- Dimensions: 11x10
Kitchen
- Area: 160 Square Feet
- Dimensions: 16x10
Living room
- Area: 405 Square Feet
- Dimensions: 15x27
Heating
- Central
Cooling
- Central Air
Appliances
- Included: Dishwasher, Microwave, Electric Oven, Electric Range
Features
- Ceiling Fan(s), Primary Bedroom Main Floor, High Speed Internet
- Flooring: Bamboo, Carpet, Wood, Vinyl
- Basement: Crawl Space
- Number of fireplaces: 1
- Fireplace features: Gas
Interior area
- Total structure area: 1,664
- Total interior livable area: 1,664 sqft
- Finished area above ground: 1,664
Property
Parking
- Total spaces: 2
- Parking features: Garage Faces Front, Concrete, Driveway
- Attached garage spaces: 2
- Has uncovered spaces: Yes
Features
- Levels: One
- Stories: 1
- Patio & porch: Porch, Covered, Deck
- Fencing: Privacy
Lot
- Size: 0.63 Acres
- Dimensions: 155 x 170
- Features: Level
Details
- Parcel number: 088 06700 000
- Special conditions: Standard
Construction
Type & style
- Home type: SingleFamily
- Architectural style: Ranch
- Property subtype: Single Family Residence, Residential
Materials
- Vinyl Siding
- Roof: Shingle
Condition
- New construction: No
- Year built: 1986
Utilities & green energy
- Sewer: Septic Tank
- Water: Private
- Utilities for property: Water Available
Community & neighborhood
Location
- Region: Pulaski
- Subdivision: Richland Trace Dev
Price history
| Date | Event | Price |
|---|---|---|
| 6/8/2023 | Sold | $315,000-6%$189/sqft |
Source: | ||
| 5/14/2023 | Contingent | $335,000$201/sqft |
Source: | ||
| 5/5/2023 | Listed for sale | $335,000$201/sqft |
Source: | ||
Public tax history
Tax history is unavailable.
Find assessor info on the county website
Neighborhood: 38478
Nearby schools
GreatSchools rating
- NAPulaski Elementary SchoolGrades: PK-2Distance: 5.2 mi
- 5/10Bridgeforth Middle SchoolGrades: 6-8Distance: 4.9 mi
- 4/10Giles Co High SchoolGrades: 9-12Distance: 5 mi
Schools provided by the listing agent
- Elementary: Pulaski Elementary
- Middle: Southside Elementary
- High: Giles Co High School
Source: RealTracs MLS as distributed by MLS GRID. This data may not be complete. We recommend contacting the local school district to confirm school assignments for this home.

Get pre-qualified for a loan
At Zillow Home Loans, we can pre-qualify you in as little as 5 minutes with no impact to your credit score.An equal housing lender. NMLS #10287.

