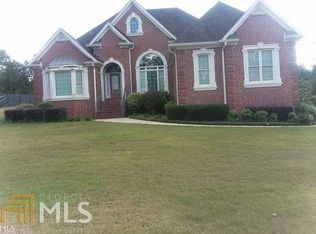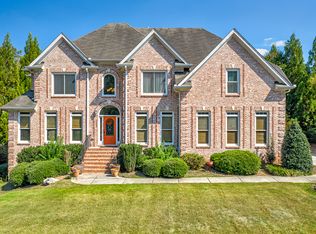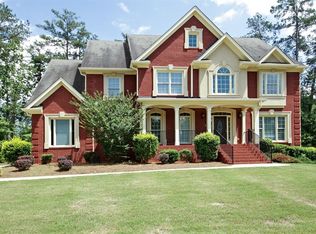Great MULTI FAMILY floor plan with a finish basement. 6 bedrooms 4.5 bathrooms 4 sides brick home: Hardwood floors, French doors, built in bookshelves, Large master bedroom with sitting area, Double vanity bathroom, Kitchen has granite counters tops & breakfast bar, Walk in closets, Large family room with fireplace, Trey ceilings and more.... all on a corner lot. A MUST SEE!!! contact owner to show.""" SELLER JUST REDUCE SALE PRICE AGAIN""" Contact agent to show
This property is off market, which means it's not currently listed for sale or rent on Zillow. This may be different from what's available on other websites or public sources.


