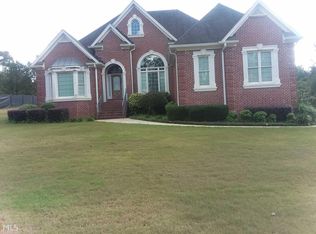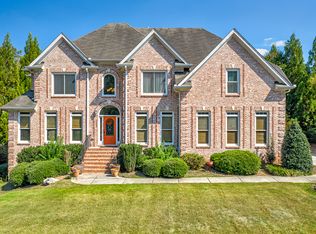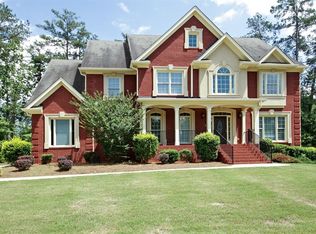A beautiful all brick ranch home with finish basement. Home is vacant and on Supra lock box. This property is to be placed in an upcoming auction. All auction properties are subject to a 5% buyer's premium pursuant to the Event Agreement and Auction Terms & Conditions (minimums will apply). Please contact listing agent for details and commission paid on this property. .
This property is off market, which means it's not currently listed for sale or rent on Zillow. This may be different from what's available on other websites or public sources.


