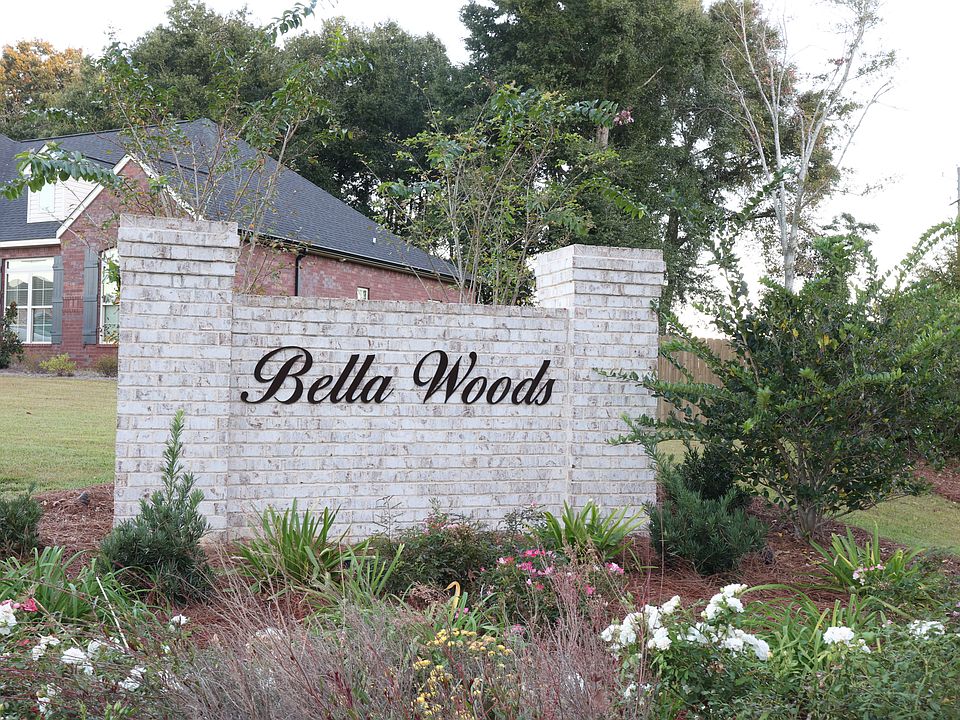THIS 4 BEDROOM 3 BATH HOME FEATURES A NICE OPEN FLOOR PLAN. TWO BEDROOMS SHARE A WALK THROUGH BATH WITH 2 SINKS AND A SEPARATE AREA FOR TUB. ANOTHER BATH IS JUST OUTSIDE THE OTHER SPARE ROOM. MAIN BEDROOM IS ON OTHER SIDE OF HOME AND HAS 2 SEPARATE VANITIES PLUS A TILED SHOWER AND GARDEN TUB. THE KITCHEN HAS AN ISLAND WITH EXTRA STORAGE AND THERE IS A WALK-IN PANTRY. THE LARGE FAMILY ROOM HAS A CORNER GAS LOG FIREPLACE. THE HOME BOAST APPROXIMATELY 963 S.F. IN THE 3 CAR GARAGE AND HAS A LARGE REAR PORCH OF ALMOST 400 S.F. THE HOME SITS ON A LARGE CORNER LOT. THE HOME ALSO HAS SPRAY FOAM INSULATION. AGENTS ARE RELATIVE OF THE SELLER.
Under contract
$485,000
201 Bella Dr, Enterprise, AL 36330
4beds
2,438sqft
Single Family Residence
Built in 2024
0.43 Acres lot
$484,500 Zestimate®
$199/sqft
$21/mo HOA
What's special
Large corner lotCorner gas log fireplaceGarden tubWalk-in pantryOpen floor planTiled showerLarge rear porch
- 201 days
- on Zillow |
- 52 |
- 0 |
Zillow last checked: 7 hours ago
Listing updated: April 15, 2025 at 02:05pm
Listed by:
JUDY F GAY 334-347-8441,
TEAM LINDA SIMMONS REAL ESTATE
Source: Wiregrass BOR,MLS#: 552224Originating MLS: Wiregrass Board Of REALTORS
Travel times
Schedule tour
Select a date
Facts & features
Interior
Bedrooms & bathrooms
- Bedrooms: 4
- Bathrooms: 3
- Full bathrooms: 3
Heating
- Central, Gas, Heat Pump
Cooling
- Central Air, Electric, Heat Pump
Appliances
- Included: Dishwasher, Gas Cooktop, Disposal, Gas Oven, Gas Range, Gas Water Heater, Microwave, Plumbed For Ice Maker, Refrigerator, Self Cleaning Oven, Tankless Water Heater
- Laundry: Washer Hookup, Dryer Hookup
Features
- Attic, Tray Ceiling(s), Garden Tub/Roman Tub, High Ceilings, Pull Down Attic Stairs, Storage, Separate Shower, Walk-In Closet(s), Window Treatments, Breakfast Bar
- Flooring: Tile, Vinyl
- Windows: Blinds, Double Pane Windows
- Attic: Pull Down Stairs
- Number of fireplaces: 1
- Fireplace features: One, Gas Log
Interior area
- Total interior livable area: 2,438 sqft
Property
Parking
- Total spaces: 3
- Parking features: Attached, Garage
- Attached garage spaces: 3
Features
- Levels: One
- Stories: 1
- Exterior features: Fence, Sprinkler/Irrigation
- Pool features: None
- Fencing: Privacy
Lot
- Size: 0.43 Acres
- Features: City Lot, Corner Lot, Subdivision, Sprinklers In Ground
Details
- Parcel number: 16 03 05 1 000 001.041
Construction
Type & style
- Home type: SingleFamily
- Architectural style: One Story
- Property subtype: Single Family Residence
Materials
- Brick, Vinyl Siding
- Foundation: Slab
Condition
- Under Construction
- New construction: Yes
- Year built: 2024
Details
- Builder model: VERTICAL
- Builder name: Bg Homes, Inc
- Warranty included: Yes
Utilities & green energy
- Sewer: Public Sewer
- Water: Public
- Utilities for property: Cable Available, Electricity Available, Natural Gas Available, High Speed Internet Available
Green energy
- Energy efficient items: Windows
Community & HOA
Community
- Security: Fire Alarm
- Subdivision: Bella Woods
HOA
- Has HOA: Yes
- HOA fee: $250 annually
Location
- Region: Enterprise
Financial & listing details
- Price per square foot: $199/sqft
- Date on market: 10/11/2024
- Listing terms: Cash,Conventional,FHA,USDA Loan,VA Loan
About the community
Bella Woods is a beautiful new development located on the North side of Enterprise off Shellfield Road. Phase 1 is currently under development with 45 approximately 1/3 acre lots. Bella Woods is an ideal location providing easy access to shopping and schools. Phase 2 of the development will begin selling soon. Homes in Bella Woods can be custom built to fit your needs beginning at a minimum of 2,000 square feet and starting around $400,000.
Source: BG Homes

