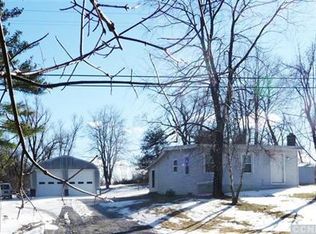Closed
$365,000
201 Beilke Road, Millerton, NY 12546
3beds
1,008sqft
Single Family Residence
Built in 1957
0.8 Acres Lot
$373,900 Zestimate®
$362/sqft
$2,986 Estimated rent
Home value
$373,900
$333,000 - $419,000
$2,986/mo
Zestimate® history
Loading...
Owner options
Explore your selling options
What's special
Picture-perfect and move-in ready, this single-story gem features 3 inviting bedrooms, 1 well-appointed bath, and genuine hardwood floors throughout. Enjoy the screened-in porch, private deck, and refreshing inground pool.Nestled in the heart of Millerton, this charming home is only minutes from the Village Center, the scenic Harlem Valley Rail Trail, and Rudd Pond State Park.Experience the best of local living with farm markets, cozy stores, fantastic dining, a movie theater, and ample hiking and biking trailsall in an exceptionally walkable village.
Zillow last checked: 8 hours ago
Listing updated: August 18, 2025 at 07:05am
Listed by:
Larry Havens 845-453-5679,
Havens Real Estate
Bought with:
NON MLS HVCRMLS
HV Catskill Region MLS
Source: HVCRMLS,MLS#: 156027
Facts & features
Interior
Bedrooms & bathrooms
- Bedrooms: 3
- Bathrooms: 1
- Full bathrooms: 1
Bedroom
- Level: First
Bedroom
- Level: First
Bedroom
- Level: First
Bathroom
- Level: First
Kitchen
- Level: First
Living room
- Level: First
Heating
- Baseboard, Hot Water, Oil
Cooling
- Ceiling Fan(s), Window Unit(s)
Appliances
- Included: Other, Water Heater, Washer/Dryer, Refrigerator, Electric Cooktop, Dishwasher, Cooktop
- Laundry: In Basement
Features
- Bookcases, Ceiling Fan(s), Eat-in Kitchen, Granite Counters, High Speed Internet
- Flooring: Hardwood, Linoleum
- Basement: Full,Unfinished,Walk-Out Access
- Number of fireplaces: 1
- Fireplace features: Electric, Living Room, Wood Burning, Other
Interior area
- Total structure area: 1,008
- Total interior livable area: 1,008 sqft
- Finished area above ground: 1,008
- Finished area below ground: 0
Property
Parking
- Total spaces: 1
- Parking features: Garage Faces Side, Paved, Garage Door Opener, Driveway
- Attached garage spaces: 1
- Has uncovered spaces: Yes
Features
- Patio & porch: Deck, Enclosed, Porch
- Exterior features: Awning(s), Private Yard
- Pool features: In Ground
- Has view: Yes
- View description: Neighborhood, Park/Greenbelt, Pool, Rural
Lot
- Size: 0.80 Acres
- Features: Back Yard, Gentle Sloping
Details
- Parcel number: 1338017271005235540000
- Zoning: R1A
- Zoning description: R1A
Construction
Type & style
- Home type: SingleFamily
- Architectural style: Ranch
- Property subtype: Single Family Residence
Materials
- Frame, Vinyl Siding, Other
- Foundation: Block
- Roof: Asphalt
Condition
- New construction: No
- Year built: 1957
Utilities & green energy
- Electric: 100 Amp Service, Circuit Breakers
- Sewer: Septic Tank
- Water: Public
- Utilities for property: Cable Connected, Electricity Connected
Community & neighborhood
Security
- Security features: Carbon Monoxide Detector(s), Smoke Detector(s)
Location
- Region: Millerton
Other
Other facts
- Road surface type: Paved
Price history
| Date | Event | Price |
|---|---|---|
| 8/18/2025 | Sold | $365,000-5.7%$362/sqft |
Source: | ||
| 8/13/2025 | Pending sale | $387,000$384/sqft |
Source: | ||
| 7/30/2025 | Contingent | $387,000$384/sqft |
Source: | ||
| 6/6/2025 | Price change | $387,000-2%$384/sqft |
Source: | ||
| 4/13/2025 | Price change | $395,000-7.1%$392/sqft |
Source: | ||
Public tax history
| Year | Property taxes | Tax assessment |
|---|---|---|
| 2024 | -- | $243,700 +3% |
| 2023 | -- | $236,600 +8% |
| 2022 | -- | $219,100 +12% |
Find assessor info on the county website
Neighborhood: 12546
Nearby schools
GreatSchools rating
- 2/10Webutuck Elementary SchoolGrades: PK-3Distance: 5.3 mi
- 3/10Eugene Brooks Middle SchoolGrades: 4-8Distance: 5.4 mi
- 4/10Webutuck High SchoolGrades: 9-12Distance: 5.4 mi
Schools provided by the listing agent
- Elementary: Webutuck Elementary School
Source: HVCRMLS. This data may not be complete. We recommend contacting the local school district to confirm school assignments for this home.
