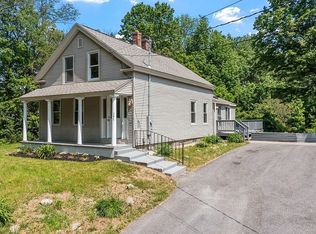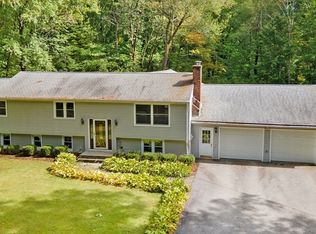This meticulously maintained, beautiful home has over 2000 sq. of living space. This home welcomes you with gleaming hardwoods throughout,, NEW windows (2011) and sunbathed kitchen with skylight . Enjoy the view of your private backyard from your sunroom. It has skylights, crank out windows, tile floor, slider to large deck and fully insulated. Open concept through out living area . Large master bedroom with large closet. Lower level boast front to back family room with fireplace and built in cabinets, extra large office with walk in closet. Lovely manicured gardens and large level yard. Hot water heater 2004, wired for generator, new garage door 2013, roof approx. 17 yrs. old(25 yr shingles). Don't miss this beauty. NO SHOWINGS UNTIL OPEN HOUSE JUNE 9TH,SUNDAY, 12 PM TO 1:30PM.
This property is off market, which means it's not currently listed for sale or rent on Zillow. This may be different from what's available on other websites or public sources.

