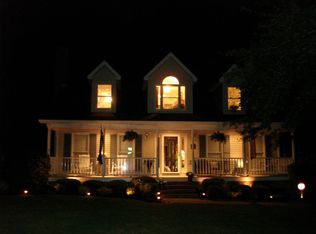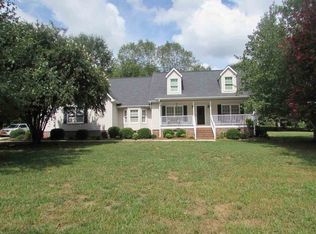Come home to your Rocking chair front porch, 3 bedroom 2.5 bath plus bonus with a side entry 2 car garage on 2 acres in a cul-de-sac. This home will check off all of your wants in a home. Formal Living room with hardwood floors, Dining Room with Plantation shutters and hardwood floors. Enjoy preparing meals in the beautiful kitchen with granite countertops, gas range, glass cabinets, breakfast with bay window. Enjoy nights in the great room with a wood burning stove and ceiling fan, Upstairs features a large master bedroom, 2 additional bedrooms and a spacious bonus room. Outdoors play areas feature a large deck, firepit and lots of open spaces for outdoor activities plus a creek. Fenced area as well. This home has it all.
This property is off market, which means it's not currently listed for sale or rent on Zillow. This may be different from what's available on other websites or public sources.

