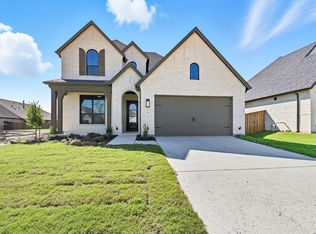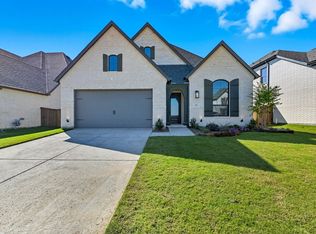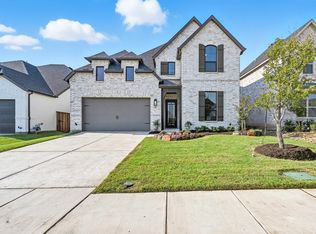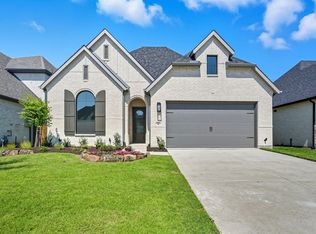Sold
Price Unknown
201 Bay Laurel Rd, McKinney, TX 75071
5beds
3,251sqft
Single Family Residence
Built in 2025
8,232.84 Square Feet Lot
$645,700 Zestimate®
$--/sqft
$3,381 Estimated rent
Home value
$645,700
$613,000 - $678,000
$3,381/mo
Zestimate® history
Loading...
Owner options
Explore your selling options
What's special
MLS# 20886084 - Built by Highland Homes - September completion! ~ 2 story, 5 Bedrooms, 4 Baths, 2 Car Garage, Elevation A, Extended Outdoor Living, Bedroom with Bath Option, Fireplace at Family Room, Entertainment Room, Bay Window in Primary Bedroom, Primary Bath - Freestanding Tub with Shower.
Zillow last checked: 8 hours ago
Listing updated: December 03, 2025 at 09:04am
Listed by:
Dina Verteramo 0523468 888-524-3182,
HIGHLAND HOMES REALTY 888-524-3182
Bought with:
Grant Aycock
Worth Clark Realty
Source: NTREIS,MLS#: 20886084
Facts & features
Interior
Bedrooms & bathrooms
- Bedrooms: 5
- Bathrooms: 4
- Full bathrooms: 4
Primary bedroom
- Features: Walk-In Closet(s)
- Level: First
- Dimensions: 16 x 13
Bedroom
- Level: First
- Dimensions: 10 x 12
Bedroom
- Level: Second
- Dimensions: 11 x 12
Bedroom
- Level: Second
- Dimensions: 10 x 12
Bedroom
- Level: Second
- Dimensions: 12 x 10
Dining room
- Level: First
- Dimensions: 10 x 10
Kitchen
- Features: Built-in Features, Kitchen Island, Walk-In Pantry
- Level: First
- Dimensions: 16 x 10
Living room
- Level: First
- Dimensions: 16 x 18
Living room
- Level: Second
- Dimensions: 11 x 17
Media room
- Level: Second
- Dimensions: 10 x 13
Office
- Level: First
- Dimensions: 11 x 12
Utility room
- Features: Closet
- Level: First
- Dimensions: 7 x 5
Heating
- Electric, Natural Gas, Other
Cooling
- Central Air, Ceiling Fan(s), Electric
Appliances
- Included: Convection Oven, Dishwasher, Electric Oven, Gas Cooktop, Disposal, Microwave, Tankless Water Heater, Vented Exhaust Fan
- Laundry: Washer Hookup, Electric Dryer Hookup
Features
- High Speed Internet, Kitchen Island, Pantry, Cable TV, Walk-In Closet(s)
- Flooring: Carpet, Ceramic Tile, Wood
- Has basement: No
- Number of fireplaces: 1
- Fireplace features: Family Room, Gas Log
Interior area
- Total interior livable area: 3,251 sqft
Property
Parking
- Total spaces: 2
- Parking features: Garage Faces Front, Garage, Garage Door Opener
- Attached garage spaces: 2
Features
- Levels: Two
- Stories: 2
- Patio & porch: Covered
- Exterior features: Rain Gutters
- Pool features: None, Community
- Fencing: Wood
Lot
- Size: 8,232 sqft
Details
- Parcel number: 201 Bay Laurel
Construction
Type & style
- Home type: SingleFamily
- Architectural style: Traditional,Detached
- Property subtype: Single Family Residence
Materials
- Brick
- Foundation: Slab
- Roof: Composition
Condition
- New construction: Yes
- Year built: 2025
Utilities & green energy
- Sewer: Public Sewer
- Water: Public
- Utilities for property: Sewer Available, Underground Utilities, Water Available, Cable Available
Green energy
- Energy efficient items: Windows
- Water conservation: Low-Flow Fixtures
Community & neighborhood
Security
- Security features: Security System, Carbon Monoxide Detector(s), Smoke Detector(s)
Community
- Community features: Clubhouse, Fitness Center, Other, Playground, Park, Pool, Sidewalks, Trails/Paths
Location
- Region: Mckinney
- Subdivision: Trinity Falls: Artisan Series - 50' lots
HOA & financial
HOA
- Has HOA: Yes
- HOA fee: $125 monthly
- Services included: All Facilities
- Association name: CCMC
- Association phone: 888-257-1388
Price history
| Date | Event | Price |
|---|---|---|
| 12/2/2025 | Sold | -- |
Source: NTREIS #20886084 Report a problem | ||
| 10/27/2025 | Pending sale | $669,990$206/sqft |
Source: NTREIS #20886084 Report a problem | ||
| 10/23/2025 | Price change | $669,990-1.5%$206/sqft |
Source: NTREIS #20886084 Report a problem | ||
| 10/3/2025 | Price change | $680,000-2.7%$209/sqft |
Source: NTREIS #20886084 Report a problem | ||
| 9/10/2025 | Price change | $699,000-4.2%$215/sqft |
Source: NTREIS #20886084 Report a problem | ||
Public tax history
Tax history is unavailable.
Neighborhood: Trinity Falls
Nearby schools
GreatSchools rating
- 1/10County Residential CenterGrades: 5-12Distance: 3.5 mi
- 7/10Scott Morgan Johnson Middle SchoolGrades: 6-8Distance: 4.6 mi
- 8/10Mckinney North High SchoolGrades: 9-12Distance: 4.8 mi
Schools provided by the listing agent
- Elementary: Ruth and Harold Frazier
- Middle: Johnson
- High: McKinney North
- District: McKinney ISD
Source: NTREIS. This data may not be complete. We recommend contacting the local school district to confirm school assignments for this home.
Get a cash offer in 3 minutes
Find out how much your home could sell for in as little as 3 minutes with a no-obligation cash offer.
Estimated market value$645,700
Get a cash offer in 3 minutes
Find out how much your home could sell for in as little as 3 minutes with a no-obligation cash offer.
Estimated market value
$645,700



