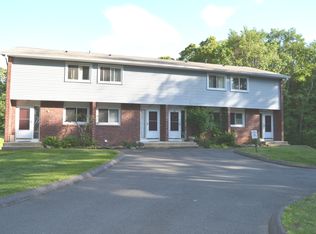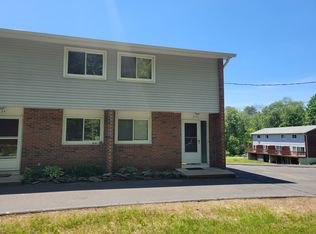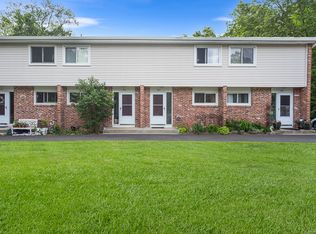Sold for $222,500
$222,500
201 Baxter Road APT D, Mansfield, CT 06268
2beds
928sqft
Condominium, Townhouse
Built in 1966
-- sqft lot
$233,700 Zestimate®
$240/sqft
$1,997 Estimated rent
Home value
$233,700
$206,000 - $266,000
$1,997/mo
Zestimate® history
Loading...
Owner options
Explore your selling options
What's special
An exceptional investment or owner-occupant opportunity awaits with this spacious and sunny condo featuring 2 bedrooms and 2 baths at Rockridge. The open-concept living area flows seamlessly from the beautiful kitchen with granite countertops to the dining area and living room with sliders that open onto the private deck, creating an inviting layout ideal for everyday living and entertaining. The spacious primary bedroom and second bedroom share a full bath on the upper floor. The walkout lower level adds valuable flexibility-perfect for a home office, guest suite, or additional living space, complete with its own full bath and closet. Enjoy the convenience of the two assigned parking spaces, and a location that is just minutes away from UConn, local shopping, dining, and major highways for easy commuting. Whether you're looking for a smart investment or a comfortable place to call home, this one won't last!
Zillow last checked: 8 hours ago
Listing updated: July 31, 2025 at 07:02am
Listed by:
Stephanie Liriano 860-394-8118,
Redfin Corporation 203-349-8711
Bought with:
Xinsheng Zhang, RES.0801745
Executive Real Estate Inc.
Source: Smart MLS,MLS#: 24101159
Facts & features
Interior
Bedrooms & bathrooms
- Bedrooms: 2
- Bathrooms: 2
- Full bathrooms: 2
Primary bedroom
- Features: Laminate Floor
- Level: Upper
Bedroom
- Features: Laminate Floor
- Level: Upper
Bathroom
- Features: Tub w/Shower, Tile Floor
- Level: Upper
Bathroom
- Features: Stall Shower, Tile Floor
- Level: Lower
Dining room
- Features: Tile Floor
- Level: Main
Family room
- Features: Laminate Floor
- Level: Lower
Kitchen
- Features: Granite Counters, Tile Floor
- Level: Main
Living room
- Features: Laminate Floor
- Level: Main
Heating
- Baseboard, Electric
Cooling
- Wall Unit(s)
Appliances
- Included: Oven/Range, Microwave, Refrigerator, Washer, Dryer, Electric Water Heater
- Laundry: Lower Level
Features
- Open Floorplan
- Basement: Full,Finished
- Attic: None
- Has fireplace: No
- Common walls with other units/homes: End Unit
Interior area
- Total structure area: 928
- Total interior livable area: 928 sqft
- Finished area above ground: 928
Property
Parking
- Parking features: None
Features
- Stories: 3
- Patio & porch: Deck
Lot
- Features: Few Trees
Details
- Parcel number: 1628177
- Zoning: RAR90
Construction
Type & style
- Home type: Condo
- Architectural style: Townhouse
- Property subtype: Condominium, Townhouse
- Attached to another structure: Yes
Materials
- Brick
Condition
- New construction: No
- Year built: 1966
Utilities & green energy
- Sewer: Septic Tank
- Water: Shared Well
- Utilities for property: Cable Available
Community & neighborhood
Community
- Community features: Health Club, Library, Medical Facilities, Park, Playground, Public Rec Facilities, Near Public Transport, Shopping/Mall
Location
- Region: Mansfield
- Subdivision: Storrs
HOA & financial
HOA
- Has HOA: Yes
- HOA fee: $399 monthly
- Amenities included: Management
- Services included: Maintenance Grounds, Trash, Snow Removal, Water, Sewer, Pool Service, Insurance
Price history
| Date | Event | Price |
|---|---|---|
| 9/20/2025 | Listing removed | $1,950$2/sqft |
Source: Zillow Rentals Report a problem | ||
| 9/5/2025 | Price change | $1,950-2.5%$2/sqft |
Source: Zillow Rentals Report a problem | ||
| 8/20/2025 | Price change | $2,000-9.1%$2/sqft |
Source: Zillow Rentals Report a problem | ||
| 8/10/2025 | Listed for rent | $2,200+214.3%$2/sqft |
Source: Zillow Rentals Report a problem | ||
| 7/29/2025 | Sold | $222,500-1.1%$240/sqft |
Source: | ||
Public tax history
| Year | Property taxes | Tax assessment |
|---|---|---|
| 2025 | $2,942 +25.5% | $147,100 +91.5% |
| 2024 | $2,344 -3.2% | $76,800 |
| 2023 | $2,421 +3.8% | $76,800 |
Find assessor info on the county website
Neighborhood: Storrs Mansfield
Nearby schools
GreatSchools rating
- NAMansfield Elementary SchoolGrades: 2-4Distance: 1.2 mi
- 7/10Mansfield Middle School SchoolGrades: 5-8Distance: 5.1 mi
- 8/10E. O. Smith High SchoolGrades: 9-12Distance: 3.4 mi
Schools provided by the listing agent
- Elementary: Mansfield Elementary School
- High: E. O. Smith
Source: Smart MLS. This data may not be complete. We recommend contacting the local school district to confirm school assignments for this home.
Get pre-qualified for a loan
At Zillow Home Loans, we can pre-qualify you in as little as 5 minutes with no impact to your credit score.An equal housing lender. NMLS #10287.
Sell for more on Zillow
Get a Zillow Showcase℠ listing at no additional cost and you could sell for .
$233,700
2% more+$4,674
With Zillow Showcase(estimated)$238,374


