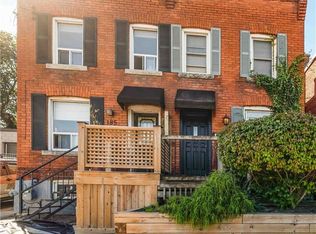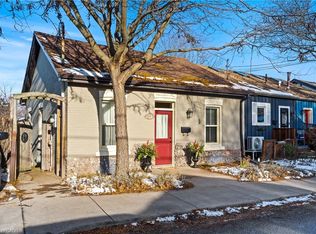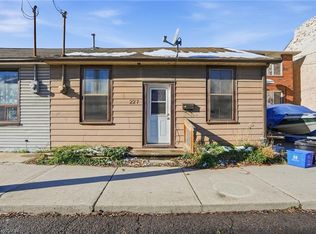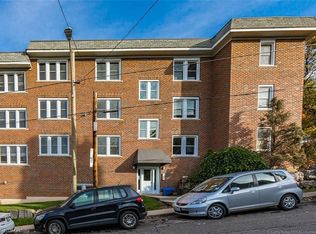201 Barton St W, Hamilton, ON L8R 2H3
What's special
- 14 days |
- 59 |
- 2 |
Likely to sell faster than
Zillow last checked: 8 hours ago
Listing updated: November 30, 2025 at 05:15pm
Brenda Mckinley, Broker of Record,
Realty World Legacy
Facts & features
Interior
Bedrooms & bathrooms
- Bedrooms: 2
- Bathrooms: 1
- Full bathrooms: 1
Bedroom
- Level: Second
Bedroom
- Level: Second
Bathroom
- Features: 4-Piece
- Level: Second
Dining room
- Level: Main
Kitchen
- Level: Main
Living room
- Level: Main
Mud room
- Level: Main
Storage
- Level: Basement
Heating
- Forced Air, Natural Gas
Cooling
- Central Air
Appliances
- Included: Water Heater, Dryer, Gas Oven/Range, Gas Stove, Refrigerator, Washer
- Laundry: In Basement
Features
- Floor Drains, Rough-in Bath, Other
- Basement: Full,Unfinished
- Has fireplace: No
Interior area
- Total structure area: 837
- Total interior livable area: 837 sqft
- Finished area above ground: 837
Video & virtual tour
Property
Parking
- Parking features: Other, Street Parking Only
Features
- Patio & porch: Deck, Porch
- Fencing: Full
- Has view: Yes
- View description: City, Clear
- Frontage type: South
- Frontage length: 17.75
Lot
- Size: 1,089 Square Feet
- Dimensions: 17.75 x 60.2
- Features: Urban, Rectangular, City Lot, Marina, Park, Public Transit, Rail Access
Details
- Parcel number: 171500002
- Zoning: D
Construction
Type & style
- Home type: SingleFamily
- Architectural style: 1.5 Storey
- Property subtype: Single Family Residence, Residential
- Attached to another structure: Yes
Materials
- Concrete, Vinyl Siding
- Foundation: Concrete Perimeter
- Roof: Asphalt Shing, Other
Condition
- 100+ Years
- New construction: No
- Year built: 1870
Utilities & green energy
- Sewer: Sewer (Municipal)
- Water: Municipal
Community & HOA
Location
- Region: Hamilton
Financial & listing details
- Price per square foot: C$430/sqft
- Annual tax amount: C$2,245
- Date on market: 11/27/2025
- Inclusions: Dryer, Gas Oven/Range, Gas Stove, Refrigerator, Washer, Kitchen Table
(289) 714-3878
By pressing Contact Agent, you agree that the real estate professional identified above may call/text you about your search, which may involve use of automated means and pre-recorded/artificial voices. You don't need to consent as a condition of buying any property, goods, or services. Message/data rates may apply. You also agree to our Terms of Use. Zillow does not endorse any real estate professionals. We may share information about your recent and future site activity with your agent to help them understand what you're looking for in a home.
Price history
Price history
| Date | Event | Price |
|---|---|---|
| 11/27/2025 | Listed for sale | C$360,000C$430/sqft |
Source: | ||
Public tax history
Public tax history
Tax history is unavailable.Climate risks
Neighborhood: Central
Nearby schools
GreatSchools rating
No schools nearby
We couldn't find any schools near this home.
- Loading



