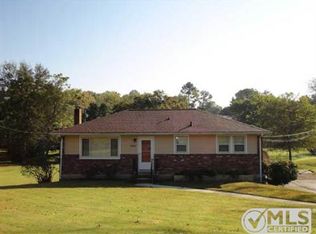Closed
$523,500
201 Barker Rd, Nashville, TN 37214
4beds
2,210sqft
Single Family Residence, Residential
Built in 1955
1.12 Acres Lot
$564,300 Zestimate®
$237/sqft
$2,482 Estimated rent
Home value
$564,300
$525,000 - $609,000
$2,482/mo
Zestimate® history
Loading...
Owner options
Explore your selling options
What's special
PRICE IMPROVEMENT!! FULLY RENOVATED GEM on OVER ONE ACRE in one of Nashville's most desirable neighborhoods! BRAND NEW floors and paint throughout, BRAND NEW HVAC system, BRAND NEW bathrooms, showers, and light fixtures, and FRESH exterior paint, shutters, exterior doors, and landscaping!!! BLACK STAINLESS STEEL appliances and luxurious granite countertops await in your spacious kitchen, and an additional sunroom provides TONS of natural light off the main living room! This property comes with a MASSIVE backyard as well as a GIGANTIC unfinished garage/flex/workspace attached to the main residence! Updated drywall work and ductwork, in addition to a young roof and newer windows round out this FANTASTIC renovation, located conveniently close to Briley Parkway, I-24, Opry Mills, BNA Airport, and more!
Zillow last checked: 8 hours ago
Listing updated: February 15, 2024 at 08:48pm
Listing Provided by:
Chris Gauger 615-962-1128,
Exit Realty Bob Lamb & Associates
Bought with:
Christine Bailey (Turner-Victory Team), 359041
Parks Compass
Source: RealTracs MLS as distributed by MLS GRID,MLS#: 2583820
Facts & features
Interior
Bedrooms & bathrooms
- Bedrooms: 4
- Bathrooms: 2
- Full bathrooms: 2
- Main level bedrooms: 2
Heating
- Central
Cooling
- Central Air
Appliances
- Included: Dishwasher, Microwave, Refrigerator, Electric Oven, Electric Range
Features
- Flooring: Laminate
- Basement: Slab
- Number of fireplaces: 1
Interior area
- Total structure area: 2,210
- Total interior livable area: 2,210 sqft
- Finished area above ground: 2,210
Property
Parking
- Total spaces: 4
- Parking features: Detached, Driveway
- Carport spaces: 2
- Uncovered spaces: 2
Features
- Levels: Two
- Stories: 2
- Has view: Yes
- View description: City
Lot
- Size: 1.12 Acres
- Dimensions: 208 x 263
- Features: Sloped
Details
- Additional structures: Storm Shelter
- Parcel number: 08414002000
- Special conditions: Standard
Construction
Type & style
- Home type: SingleFamily
- Architectural style: Contemporary
- Property subtype: Single Family Residence, Residential
Materials
- Brick, Vinyl Siding
- Roof: Shingle
Condition
- New construction: No
- Year built: 1955
Utilities & green energy
- Sewer: Public Sewer
- Water: Public
- Utilities for property: Water Available
Community & neighborhood
Location
- Region: Nashville
- Subdivision: Walnut Grove
Price history
| Date | Event | Price |
|---|---|---|
| 2/15/2024 | Sold | $523,500-4.8%$237/sqft |
Source: | ||
| 1/16/2024 | Contingent | $549,900$249/sqft |
Source: | ||
| 11/9/2023 | Price change | $549,900-4.3%$249/sqft |
Source: | ||
| 10/26/2023 | Listed for sale | $574,900+21.1%$260/sqft |
Source: | ||
| 7/12/2023 | Listing removed | -- |
Source: | ||
Public tax history
| Year | Property taxes | Tax assessment |
|---|---|---|
| 2025 | -- | $137,600 +51% |
| 2024 | $2,964 | $91,100 |
| 2023 | $2,964 | $91,100 |
Find assessor info on the county website
Neighborhood: Donelson Hills
Nearby schools
GreatSchools rating
- 4/10Pennington Elementary SchoolGrades: PK-5Distance: 2.2 mi
- 3/10Two Rivers Middle SchoolGrades: 6-8Distance: 1.9 mi
- 3/10McGavock High SchoolGrades: 9-12Distance: 1.3 mi
Schools provided by the listing agent
- Elementary: Pennington Elementary
- Middle: Two Rivers Middle
- High: McGavock Comp High School
Source: RealTracs MLS as distributed by MLS GRID. This data may not be complete. We recommend contacting the local school district to confirm school assignments for this home.
Get a cash offer in 3 minutes
Find out how much your home could sell for in as little as 3 minutes with a no-obligation cash offer.
Estimated market value$564,300
Get a cash offer in 3 minutes
Find out how much your home could sell for in as little as 3 minutes with a no-obligation cash offer.
Estimated market value
$564,300
