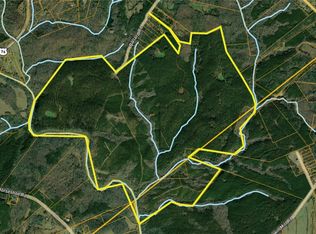Sold for $95,000 on 12/31/24
$95,000
201 Ballard Rd, Honea Path, SC 29654
3beds
1,400sqft
MobileManufactured
Built in 2000
8.82 Acres Lot
$239,700 Zestimate®
$68/sqft
$1,376 Estimated rent
Home value
$239,700
$209,000 - $273,000
$1,376/mo
Zestimate® history
Loading...
Owner options
Explore your selling options
What's special
Welcome home to your own mini farm. Located on almost 9 acres, with two sides recently fenced and ready for you to fence the other two. Move in ready double wide, with freshly painted interior, updated appliances and flooring. Large detached workshop, also with a storage building. Spring located on the property with possible pond site. With easy access to Honea Path, Simpsonville and Greenville.
Facts & features
Interior
Bedrooms & bathrooms
- Bedrooms: 3
- Bathrooms: 2
- Full bathrooms: 2
Heating
- Forced air, Electric
Cooling
- Central
Appliances
- Included: Dishwasher, Range / Oven
- Laundry: 1st Floor, Walk-in
Features
- Ceiling 9ft+, Tub Garden, Ceiling Fan, Ceiling Cathedral/Vaulted, Open Floor Plan, Split Floor Plan
- Flooring: Carpet, Linoleum / Vinyl
- Has fireplace: Yes
Interior area
- Total interior livable area: 1,400 sqft
Property
Features
- Exterior features: Vinyl
Lot
- Size: 8.82 Acres
Details
- Parcel number: 0591020100103
Construction
Type & style
- Home type: MobileManufactured
Materials
- Roof: Composition
Condition
- Year built: 2000
Utilities & green energy
- Sewer: Septic
Community & neighborhood
Location
- Region: Honea Path
Other
Other facts
- DRIVEWAY: Unpaved
- FOUNDATION: Crawl Space
- LOT DESCRIPTION: Level, Sloped Gently, Some Trees, Wooded
- MRBED FEATURES: Master on Main Lvl, Shower-Separate, Tub-Garden, Walk-in Closet
- ROOF: Composition Shingle
- WATER HEATER: Electric
- APPLIANCES: Stand Alone Rng-Electric, Dishwasher, Microwave-Built In
- COOLING SYSTEM: Central Forced, Electric
- EXTERIOR FEATURES: Deck, Patio
- HEATING SYSTEM: Electric, Forced Air
- SEWER: Septic
- WATER: Well
- EXTERIOR FINISH: Vinyl Siding
- FLOORS: Carpet, Vinyl, Laminate Flooring
- GARBAGE PICKUP: Private
- INTERIOR FEATURES: Ceiling 9ft+, Tub Garden, Ceiling Fan, Ceiling Cathedral/Vaulted, Open Floor Plan, Split Floor Plan
- SQFT Finished and Heated: 1400-1599
- FIREPLACE: Wood Burning Fireplace, Screen
- SPECIALTY ROOM: Laundry
- Approx Age: 11-20
- Garage Type: Detached Garage
- STYLE: Mobile-Perm. Foundation
- STORAGE SPACE: Out Building
- LAUNDRY: 1st Floor, Walk-in
Price history
| Date | Event | Price |
|---|---|---|
| 12/31/2024 | Sold | $95,000-52.5%$68/sqft |
Source: Public Record Report a problem | ||
| 6/1/2023 | Listing removed | $199,900+4.7%$143/sqft |
Source: MLS Of Greenwood Sc Inc. #122294 Report a problem | ||
| 1/24/2022 | Sold | $190,900-4.5%$136/sqft |
Source: | ||
| 12/24/2021 | Pending sale | $199,900$143/sqft |
Source: | ||
| 12/24/2021 | Contingent | $199,900$143/sqft |
Source: MLS Of Greenwood Sc Inc. #122294 Report a problem | ||
Public tax history
| Year | Property taxes | Tax assessment |
|---|---|---|
| 2024 | $2,174 +0.4% | $98,510 |
| 2023 | $2,166 +140.9% | $98,510 +130.2% |
| 2022 | $899 -1.2% | $42,790 |
Find assessor info on the county website
Neighborhood: 29654
Nearby schools
GreatSchools rating
- 9/10Honea Path Elementary SchoolGrades: PK-5Distance: 5.7 mi
- 6/10Honea Path Middle SchoolGrades: 6-8Distance: 6.3 mi
- 6/10Belton Honea Path High SchoolGrades: 9-12Distance: 7.9 mi
Sell for more on Zillow
Get a free Zillow Showcase℠ listing and you could sell for .
$239,700
2% more+ $4,794
With Zillow Showcase(estimated)
$244,494