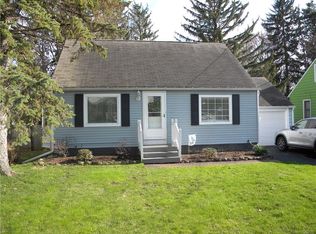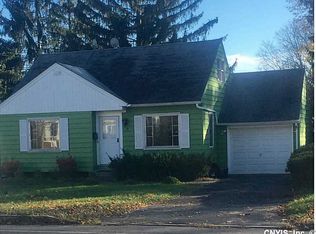Closed
$220,000
201 Bailey Rd, North Syracuse, NY 13212
3beds
1,284sqft
Single Family Residence
Built in 1955
9,901.19 Square Feet Lot
$245,900 Zestimate®
$171/sqft
$2,326 Estimated rent
Home value
$245,900
$234,000 - $258,000
$2,326/mo
Zestimate® history
Loading...
Owner options
Explore your selling options
What's special
** All "Best and Final Offers Due by Sunday, July, 23, 2023 at 8:00 p.m.** Captivating & comfortable 3 bedroom ranch style home situated on a huge corner lot located in the desirable CNS School District. This home has a bright & airy open floor plan with hardwood floors throughout most of the 1st floor. Front door foyer entry into a cozy 25' long living room with a brick gas fireplace & large windows to let in lots of sunlight. The kitchen has ceramic tile floor & plenty of cabinet space. The living room, dining room & primary bedroom have ceiling fans. Single car garage with electricity has access from the kitchen and two man doors for entry/egress through the front & backyard. Formal dining room with slider leads to a patio & spacious fully fenced-in backyard. There is also great open yard space in the front & on both sides of the property. Three nice ample sized bedrooms. The primary bedroom has 2 closets. Carpeted, full, dry, partially finished basement with laundry is approx. 467 sq' of bonus rooms for relaxation, recreation or entertainment plus tons of storage space. Close & convenient proximity to all major highway access & a variety of shopping & restaurants.
Zillow last checked: 8 hours ago
Listing updated: November 04, 2023 at 08:59am
Listed by:
Ann Russo 315-622-5757,
Hunt Real Estate ERA
Bought with:
Sarah Massett, 10301220388
Hunt Real Estate Era
Source: NYSAMLSs,MLS#: S1485080 Originating MLS: Syracuse
Originating MLS: Syracuse
Facts & features
Interior
Bedrooms & bathrooms
- Bedrooms: 3
- Bathrooms: 1
- Full bathrooms: 1
- Main level bathrooms: 1
- Main level bedrooms: 3
Heating
- Gas, Forced Air
Cooling
- Central Air
Appliances
- Included: Dryer, Free-Standing Range, Gas Oven, Gas Range, Gas Water Heater, Microwave, Oven, Refrigerator, Washer
- Laundry: In Basement
Features
- Ceiling Fan(s), Separate/Formal Dining Room, Entrance Foyer, Separate/Formal Living Room, Living/Dining Room, Sliding Glass Door(s), Bedroom on Main Level, Main Level Primary
- Flooring: Carpet, Ceramic Tile, Hardwood, Varies
- Doors: Sliding Doors
- Basement: Full,Partially Finished,Sump Pump
- Number of fireplaces: 1
Interior area
- Total structure area: 1,284
- Total interior livable area: 1,284 sqft
Property
Parking
- Total spaces: 1
- Parking features: Attached, Electricity, Garage, Garage Door Opener
- Attached garage spaces: 1
Features
- Levels: One
- Stories: 1
- Patio & porch: Open, Patio, Porch
- Exterior features: Blacktop Driveway, Fully Fenced, Patio
- Fencing: Full
Lot
- Size: 9,901 sqft
- Dimensions: 99 x 100
- Features: Corner Lot, Near Public Transit
Details
- Parcel number: 31488904600000020480000000
- Special conditions: Standard
Construction
Type & style
- Home type: SingleFamily
- Architectural style: Ranch
- Property subtype: Single Family Residence
Materials
- Vinyl Siding, Copper Plumbing
- Foundation: Block
- Roof: Asphalt,Shingle
Condition
- Resale
- Year built: 1955
Utilities & green energy
- Electric: Circuit Breakers
- Sewer: Connected
- Water: Connected, Public
- Utilities for property: Cable Available, High Speed Internet Available, Sewer Connected, Water Connected
Community & neighborhood
Security
- Security features: Radon Mitigation System
Location
- Region: North Syracuse
Other
Other facts
- Listing terms: Cash,Conventional,FHA,VA Loan
Price history
| Date | Event | Price |
|---|---|---|
| 11/2/2023 | Sold | $220,000+19%$171/sqft |
Source: | ||
| 7/25/2023 | Pending sale | $184,900$144/sqft |
Source: | ||
| 7/21/2023 | Listed for sale | $184,900+64.4%$144/sqft |
Source: | ||
| 5/13/2016 | Sold | $112,500-6.2%$88/sqft |
Source: | ||
| 3/30/2016 | Pending sale | $119,900$93/sqft |
Source: Syracuse Realty Group #S349521 Report a problem | ||
Public tax history
Tax history is unavailable.
Find assessor info on the county website
Neighborhood: 13212
Nearby schools
GreatSchools rating
- 4/10Roxboro Road Elementary SchoolGrades: K-4Distance: 0.7 mi
- 7/10North Syracuse Junior High SchoolGrades: 8-9Distance: 0.8 mi
- 7/10Cicero North Syracuse High SchoolGrades: 10-12Distance: 4.9 mi
Schools provided by the listing agent
- High: Cicero-North Syracuse High
- District: North Syracuse
Source: NYSAMLSs. This data may not be complete. We recommend contacting the local school district to confirm school assignments for this home.

