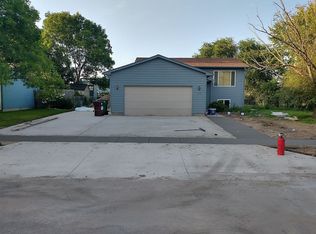Sold for $369,000
$369,000
201 Atkins Cir, Tea, SD 57064
4beds
1,978sqft
Single Family Residence
Built in 2002
0.28 Acres Lot
$372,500 Zestimate®
$187/sqft
$2,192 Estimated rent
Home value
$372,500
$350,000 - $395,000
$2,192/mo
Zestimate® history
Loading...
Owner options
Explore your selling options
What's special
Charming Home on a Quiet Cul-de-Sac – Move-In Ready!
This charming and well-maintained home is nestled in a peaceful cul-de-sac, offering a serene setting and plenty of curb appeal. The property features a newly installed concrete driveway and a spacious 20x20 concrete patio in the backyard, perfect for entertaining or relaxing outdoors. The house boasts many recent upgrades, including new shingles, sleek stainless steel appliances, and a high-efficiency furnace with a whole-house humidifier. The main floor offers two comfortable bedrooms with walk-in closets, and the open floor plan is enhanced by vaulted ceilings, creating a spacious and airy atmosphere. The lower-level bedrooms have garden-view windows. The large utility room provides extra storage space with convenient countertops for laundry and organization. Enjoy the privacy and security of a fenced yard with a sprinkler system, perfect for low-maintenance outdoor living. Plus, the two 4x8 raised garden beds in the backyard provide the perfect space for growing your favorite plants or vegetables. This home is ideally located near local amenities, including schools, parks, a city pool, and a pond with a walking trail. Additional highlights include a new storage shed that provides additional storage. This fantastic home combines comfort, convenience, and an ideal location. Don't miss your chance to make it yours!
Zillow last checked: 8 hours ago
Listing updated: May 08, 2025 at 11:33am
Listed by:
Kimberly M Gass,
Hegg, REALTORS
Bought with:
Wayne Schnabel
Source: Realtor Association of the Sioux Empire,MLS#: 22501870
Facts & features
Interior
Bedrooms & bathrooms
- Bedrooms: 4
- Bathrooms: 2
- Full bathrooms: 2
- Main level bedrooms: 2
Primary bedroom
- Description: Pass thru to Bath & WIC
- Level: Main
- Area: 169
- Dimensions: 13 x 13
Bedroom 2
- Description: WIC
- Level: Main
- Area: 110
- Dimensions: 11 x 10
Bedroom 3
- Level: Basement
- Area: 192
- Dimensions: 16 x 12
Bedroom 4
- Level: Basement
- Area: 121
- Dimensions: 11 x 11
Dining room
- Description: Slider to Deck & Spacious backyard
- Level: Main
- Area: 132
- Dimensions: 12 x 11
Family room
- Description: Cozy & Bright
- Level: Basement
- Area: 322
- Dimensions: 23 x 14
Kitchen
- Description: New Appliances
- Level: Main
- Area: 121
- Dimensions: 11 x 11
Living room
- Description: Bright & Open to Dining
- Level: Main
- Area: 228
- Dimensions: 19 x 12
Heating
- 90% Efficient, Natural Gas
Cooling
- Central Air
Appliances
- Included: Dishwasher, Disposal, Dryer, Electric Range, Humidifier, Microwave, Refrigerator, Washer
Features
- Master Downstairs, Vaulted Ceiling(s)
- Flooring: Carpet, Laminate
- Basement: Full
Interior area
- Total interior livable area: 1,978 sqft
- Finished area above ground: 1,049
- Finished area below ground: 929
Property
Parking
- Total spaces: 2
- Parking features: Concrete
- Garage spaces: 2
Features
- Patio & porch: Deck, Patio
- Fencing: Chain Link
Lot
- Size: 0.28 Acres
- Dimensions: 88X147X170X75
- Features: City Lot, Cul-De-Sac, Garden
Details
- Additional structures: Shed(s)
- Parcel number: 240.44.05.031
Construction
Type & style
- Home type: SingleFamily
- Architectural style: Split Foyer
- Property subtype: Single Family Residence
Materials
- Hard Board
- Roof: Composition
Condition
- Year built: 2002
Utilities & green energy
- Sewer: Public Sewer
- Water: Public
Community & neighborhood
Location
- Region: Tea
- Subdivision: Atkins Heights
HOA & financial
HOA
- Has HOA: No
Other
Other facts
- Listing terms: VA Buyer
- Road surface type: Asphalt, Curb and Gutter
Price history
| Date | Event | Price |
|---|---|---|
| 5/7/2025 | Sold | $369,000$187/sqft |
Source: | ||
| 3/20/2025 | Price change | $369,000-1.5%$187/sqft |
Source: | ||
| 3/13/2025 | Price change | $374,500-3.9%$189/sqft |
Source: | ||
| 2/28/2025 | Listed for sale | $389,900$197/sqft |
Source: | ||
Public tax history
| Year | Property taxes | Tax assessment |
|---|---|---|
| 2025 | $4,377 -2.1% | $290,309 +0.8% |
| 2024 | $4,472 +16.5% | $288,010 +6.4% |
| 2023 | $3,839 +6.5% | $270,575 +20.8% |
Find assessor info on the county website
Neighborhood: 57064
Nearby schools
GreatSchools rating
- 8/10Tea Area Elementary - 01Grades: K-5Distance: 0.2 mi
- 6/10Tea Area Middle School - 02Grades: 6-8Distance: 0.3 mi
- 7/10Tea Area High School - 03Grades: 9-12Distance: 0.3 mi
Schools provided by the listing agent
- Elementary: Legacy Elementary School - Tea
- Middle: Tea MS
- High: Tea HS
- District: Tea Area
Source: Realtor Association of the Sioux Empire. This data may not be complete. We recommend contacting the local school district to confirm school assignments for this home.
Get pre-qualified for a loan
At Zillow Home Loans, we can pre-qualify you in as little as 5 minutes with no impact to your credit score.An equal housing lender. NMLS #10287.
