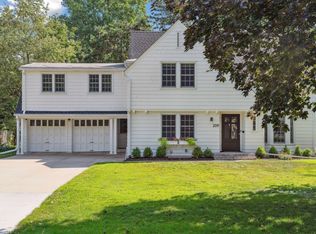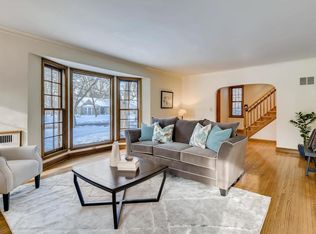Closed
$699,900
201 Ashley Rd, Hopkins, MN 55343
3beds
3,355sqft
Single Family Residence
Built in 1928
10,454.4 Square Feet Lot
$709,600 Zestimate®
$209/sqft
$2,795 Estimated rent
Home value
$709,600
$653,000 - $773,000
$2,795/mo
Zestimate® history
Loading...
Owner options
Explore your selling options
What's special
Welcome to 201 Ashley Road! This charming Tudor home is a testament to timeless design and superior craftsmanship and is located on a large corner lot in the high demand neighborhood of Interlachen Park. This home is filled with an abundance of natural light and gleaming hardwood floors. The main level offers a spacious living room with a fireplace, an updated kitchen with stainless steel appliances as well as a separate dining room with corner cabinets adjacent to a large family room with built-ins. Upstairs you will find three nice-sized bedrooms. The lower-level amusement room and storage room are an added bonus. The paver patio and a fully fenced yard provide plenty of space for family activities and entertaining. Steps to the neighborhood park and Meadowbrook Golf Course. Do not miss this wonderful home in the picturesque Interlachen Park neighborhood!
Zillow last checked: 8 hours ago
Listing updated: March 15, 2025 at 12:29pm
Listed by:
Meghan McNamara Roberts 612-875-1195,
Compass,
Brad and Amy McNamara 612-805-8785
Bought with:
Meghan McNamara Roberts
Compass
Brad and Amy McNamara
Source: NorthstarMLS as distributed by MLS GRID,MLS#: 6650197
Facts & features
Interior
Bedrooms & bathrooms
- Bedrooms: 3
- Bathrooms: 2
- Full bathrooms: 1
- 1/2 bathrooms: 1
Bedroom 1
- Level: Upper
- Area: 216 Square Feet
- Dimensions: 18 x 12
Bedroom 2
- Level: Upper
- Area: 154 Square Feet
- Dimensions: 14 x 11
Bedroom 3
- Level: Upper
- Area: 132 Square Feet
- Dimensions: 12 x 11
Other
- Level: Lower
- Area: 363 Square Feet
- Dimensions: 33 x 11
Dining room
- Level: Main
- Area: 180 Square Feet
- Dimensions: 15 x 12
Family room
- Level: Main
- Area: 378 Square Feet
- Dimensions: 27 x 14
Family room
- Level: Main
- Area: 324 Square Feet
- Dimensions: 18 x 18
Kitchen
- Level: Main
- Area: 140 Square Feet
- Dimensions: 14 x 10
Heating
- Hot Water
Cooling
- Ductless Mini-Split
Appliances
- Included: Dishwasher, Dryer, Exhaust Fan, Range, Refrigerator, Stainless Steel Appliance(s), Washer
Features
- Basement: Finished
- Number of fireplaces: 2
- Fireplace features: Amusement Room, Living Room
Interior area
- Total structure area: 3,355
- Total interior livable area: 3,355 sqft
- Finished area above ground: 2,111
- Finished area below ground: 249
Property
Parking
- Total spaces: 2
- Parking features: Attached
- Attached garage spaces: 2
Accessibility
- Accessibility features: None
Features
- Levels: Two
- Stories: 2
- Patio & porch: Patio
- Fencing: Full
Lot
- Size: 10,454 sqft
- Dimensions: 80 x 133
- Features: Corner Lot
Details
- Foundation area: 1244
- Parcel number: 1911721440077
- Zoning description: Residential-Single Family
Construction
Type & style
- Home type: SingleFamily
- Property subtype: Single Family Residence
Materials
- Brick/Stone, Stucco
- Roof: Asphalt
Condition
- Age of Property: 97
- New construction: No
- Year built: 1928
Utilities & green energy
- Gas: Natural Gas
- Sewer: City Sewer/Connected
- Water: City Water/Connected
Community & neighborhood
Location
- Region: Hopkins
- Subdivision: F A Savages Interlachen Park
HOA & financial
HOA
- Has HOA: No
Price history
| Date | Event | Price |
|---|---|---|
| 3/14/2025 | Sold | $699,900$209/sqft |
Source: | ||
| 2/4/2025 | Pending sale | $699,900$209/sqft |
Source: | ||
| 1/27/2025 | Listing removed | $699,900$209/sqft |
Source: | ||
| 1/17/2025 | Listed for sale | $699,900-6.7%$209/sqft |
Source: | ||
| 1/17/2025 | Listing removed | $750,000$224/sqft |
Source: | ||
Public tax history
| Year | Property taxes | Tax assessment |
|---|---|---|
| 2025 | $11,326 +7.4% | $663,100 -0.2% |
| 2024 | $10,542 +3.2% | $664,500 +5% |
| 2023 | $10,212 +14.5% | $632,800 +3.7% |
Find assessor info on the county website
Neighborhood: 55343
Nearby schools
GreatSchools rating
- 2/10Alice Smith Elementary SchoolGrades: PK-6Distance: 1.4 mi
- 5/10Hopkins North Junior High SchoolGrades: 7-9Distance: 2.7 mi
- 8/10Hopkins Senior High SchoolGrades: 10-12Distance: 2.8 mi

Get pre-qualified for a loan
At Zillow Home Loans, we can pre-qualify you in as little as 5 minutes with no impact to your credit score.An equal housing lender. NMLS #10287.

